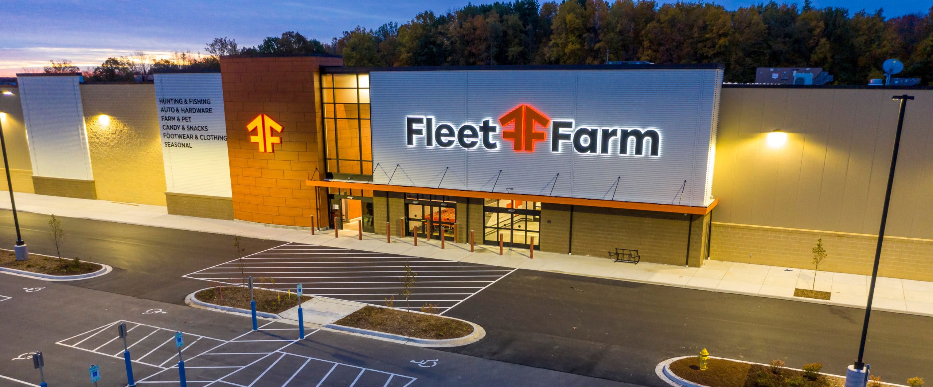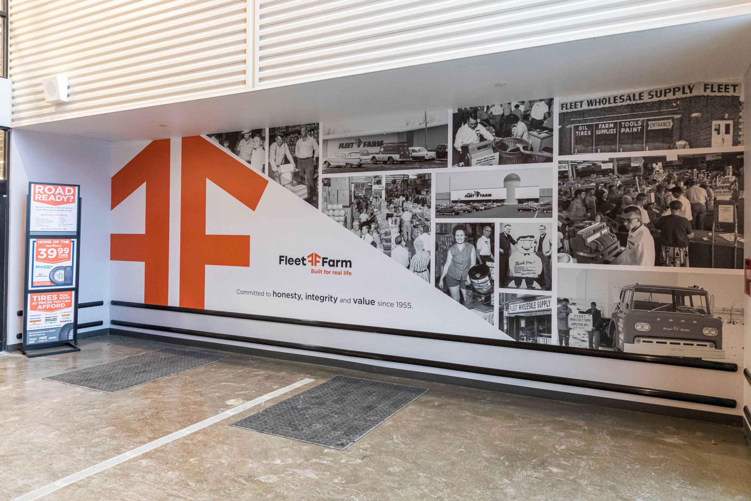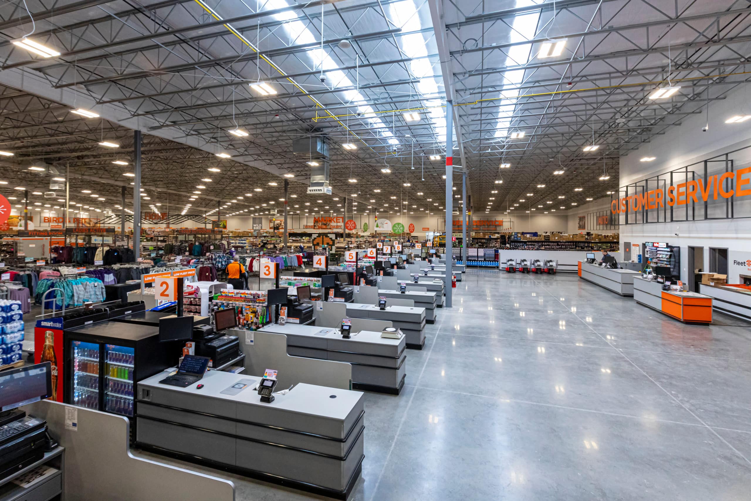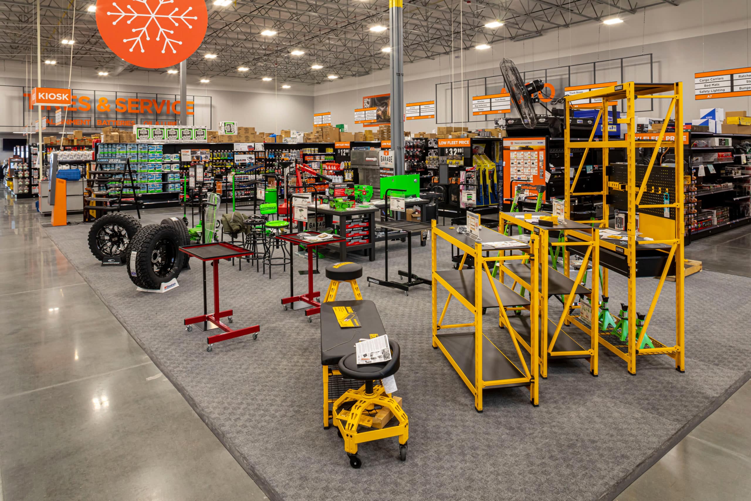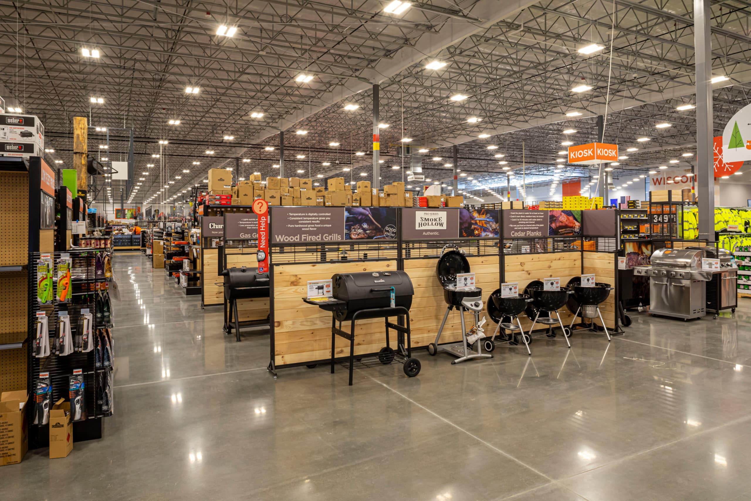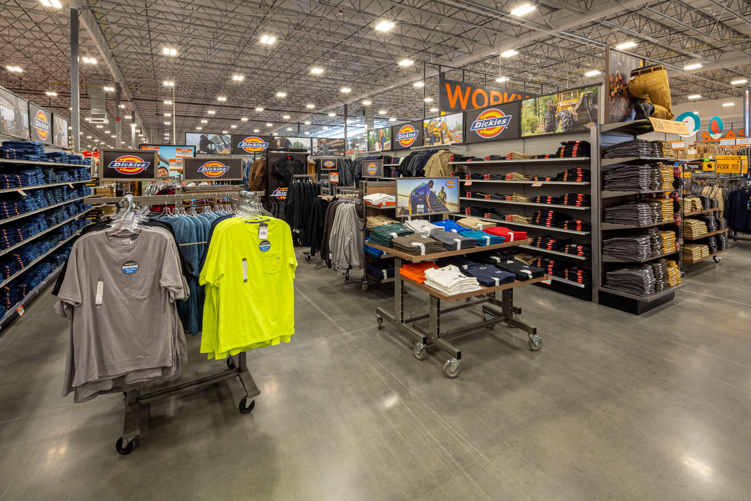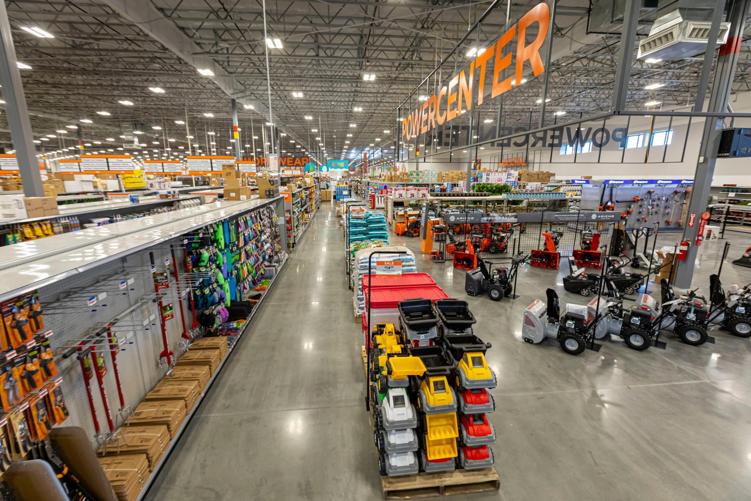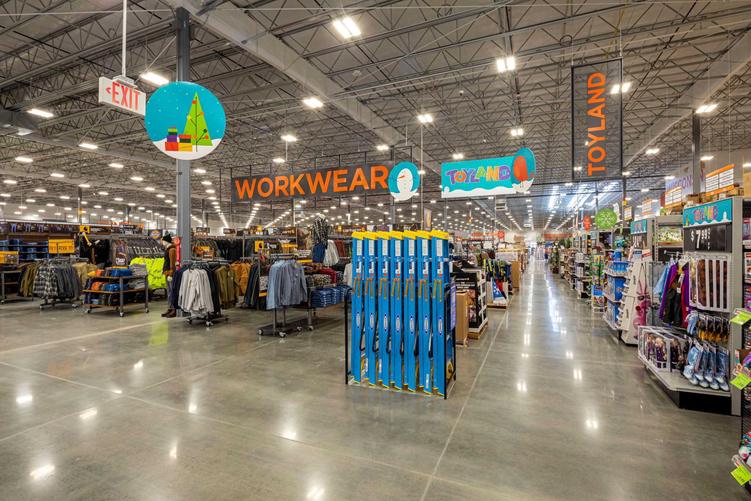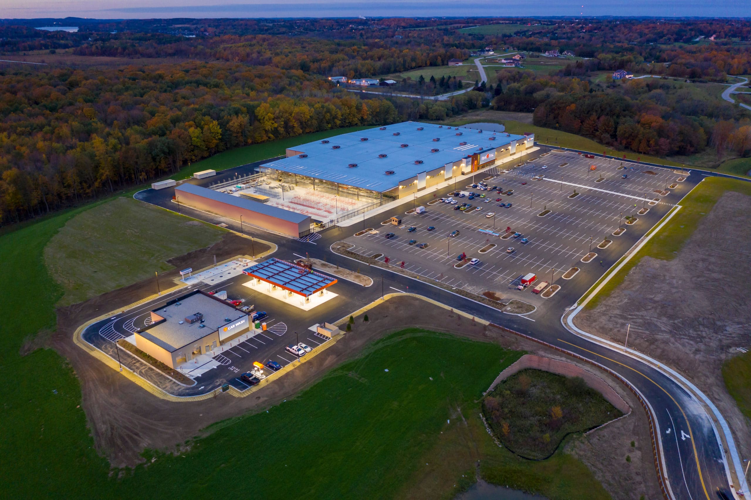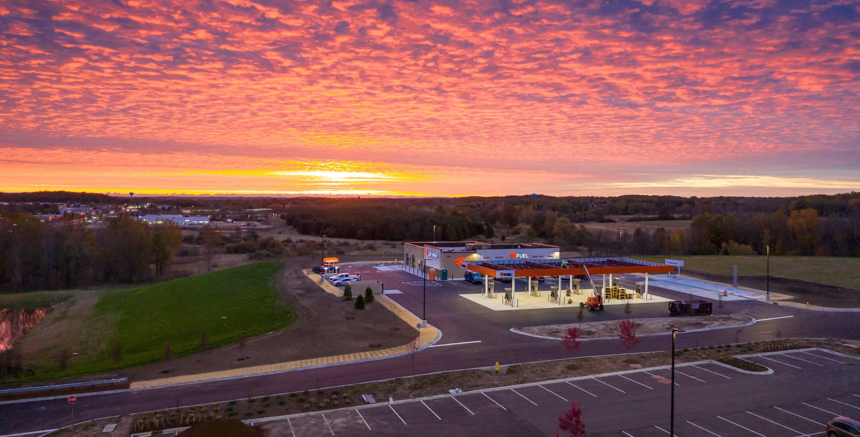CRA was tasked to develop a smaller format prototype that totaled no more than 190,000 but maintained all of their current inventory. The new design concept had to have a refreshed and more modern appearance and had to be less costly to build. Further, it had to maintain the iconic Fleet Farm feel to appeal to their extremely loyal customer base.
Working closely with Fleet Farm’s retail development team, CRA Architects set out on an aggressive value engineering effort to define cost-savings strategies to save on construction, but that would be virtually unnoticed by their customers. Our team successfully developed a simplified building shell, drawing focus to the store’s main entrance through bold design features, and through eye-catching, large-scale interior graphics and a simplified and more ordered fixture plan. Through this success, our firm was awarded the opportunity to design Fleet Farm’s new West Bend, WI retail store which they had been planning for more than 10 years. Fleet Farm West Bend opened to the public in November 2019 to rave reviews. Through the success of our Client-Oriented Approach to Architecture on West Bend, CRA Architects was tasked to develop a 165,000 SF prototype which Fleet Farm intends to build moving forward.
Fleet Farm is a Midwest retailer headquartered in Appleton, WI and was founded in 1955 with their first store in Marshfield, WI. Their initial mission was to serve farming communities as a one-stop retail store and to service corporate fleets.
190,000 SF
Size
$19,000,000
Budget
2019
Completion
West Bend, WI

