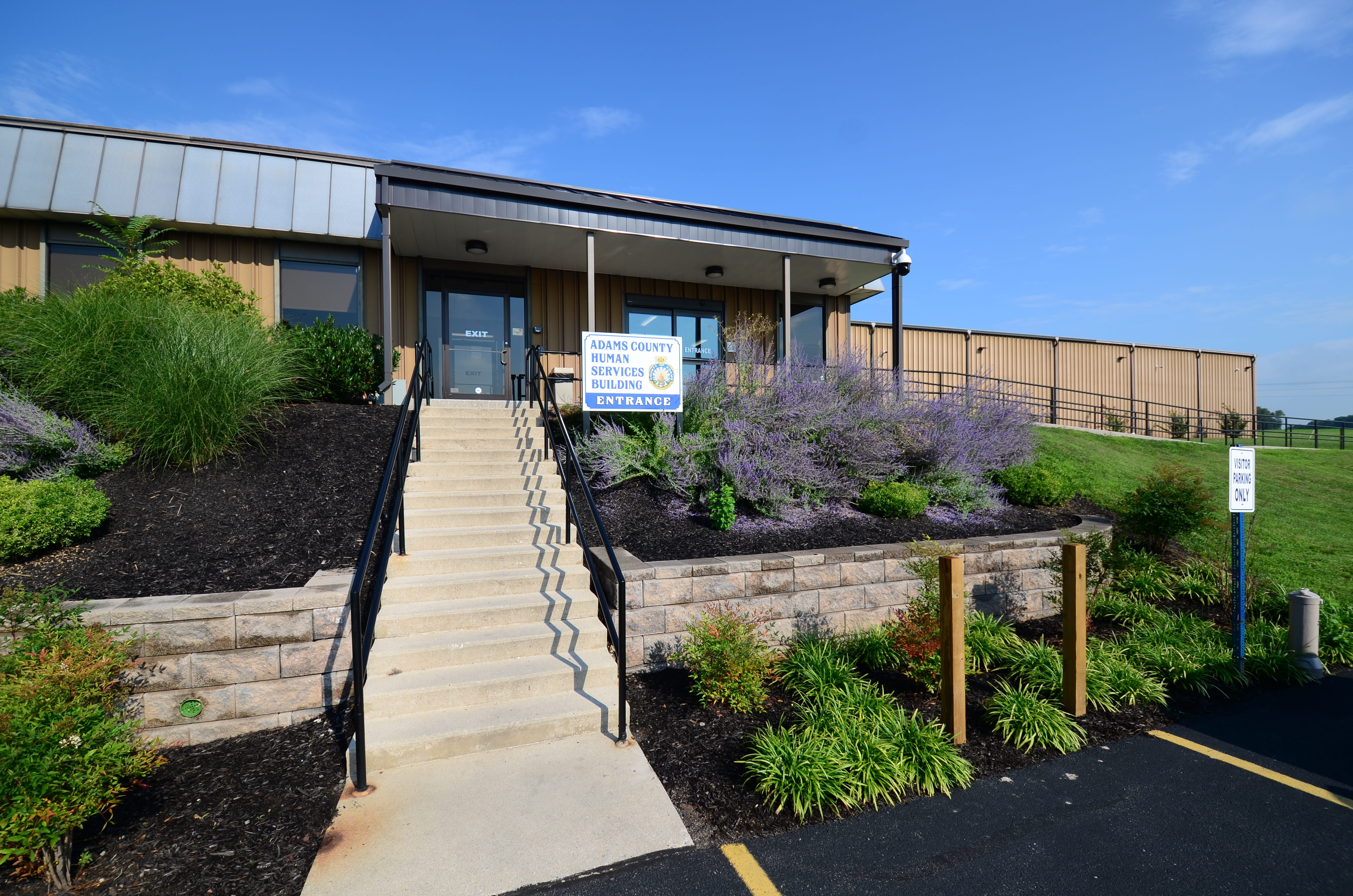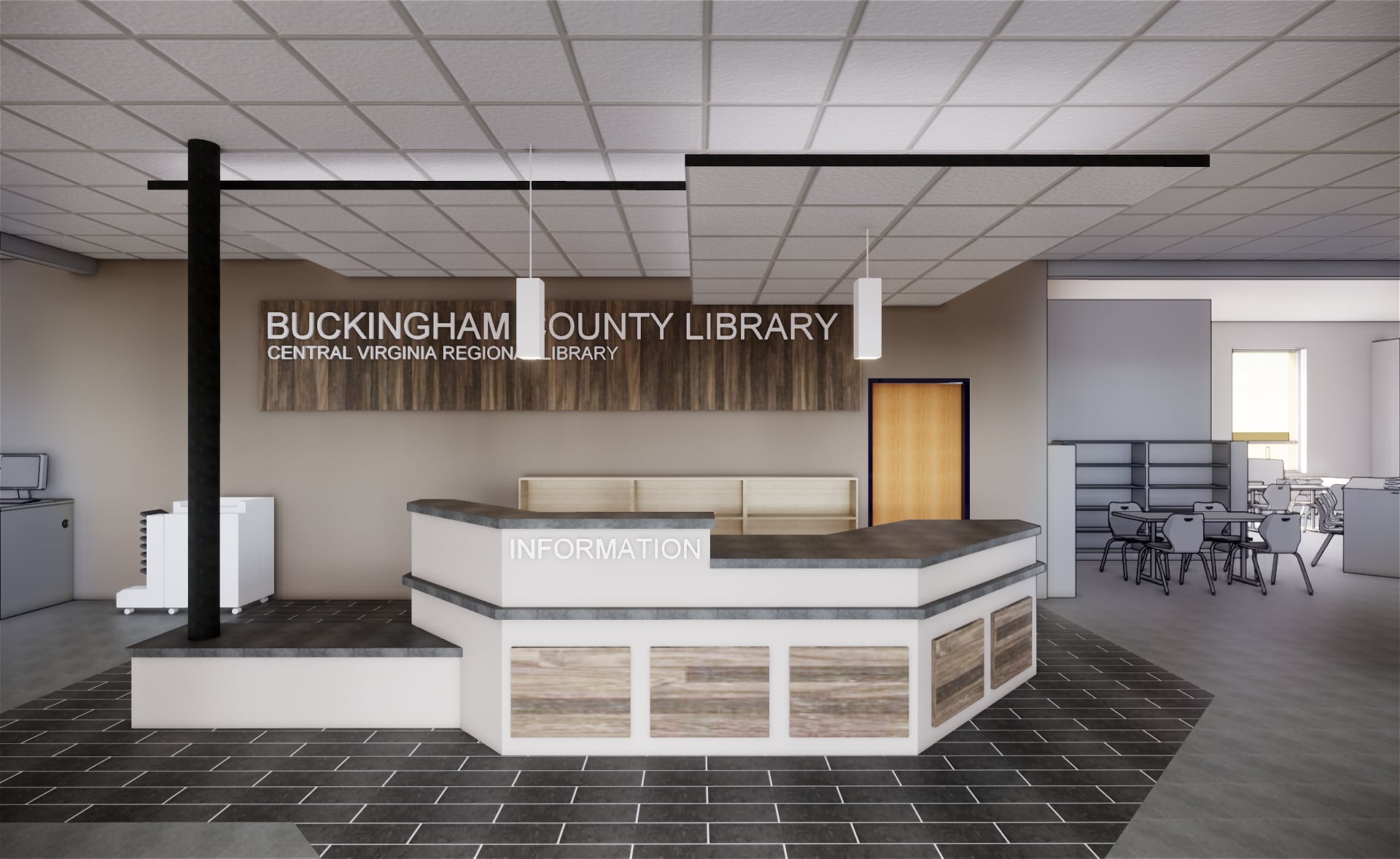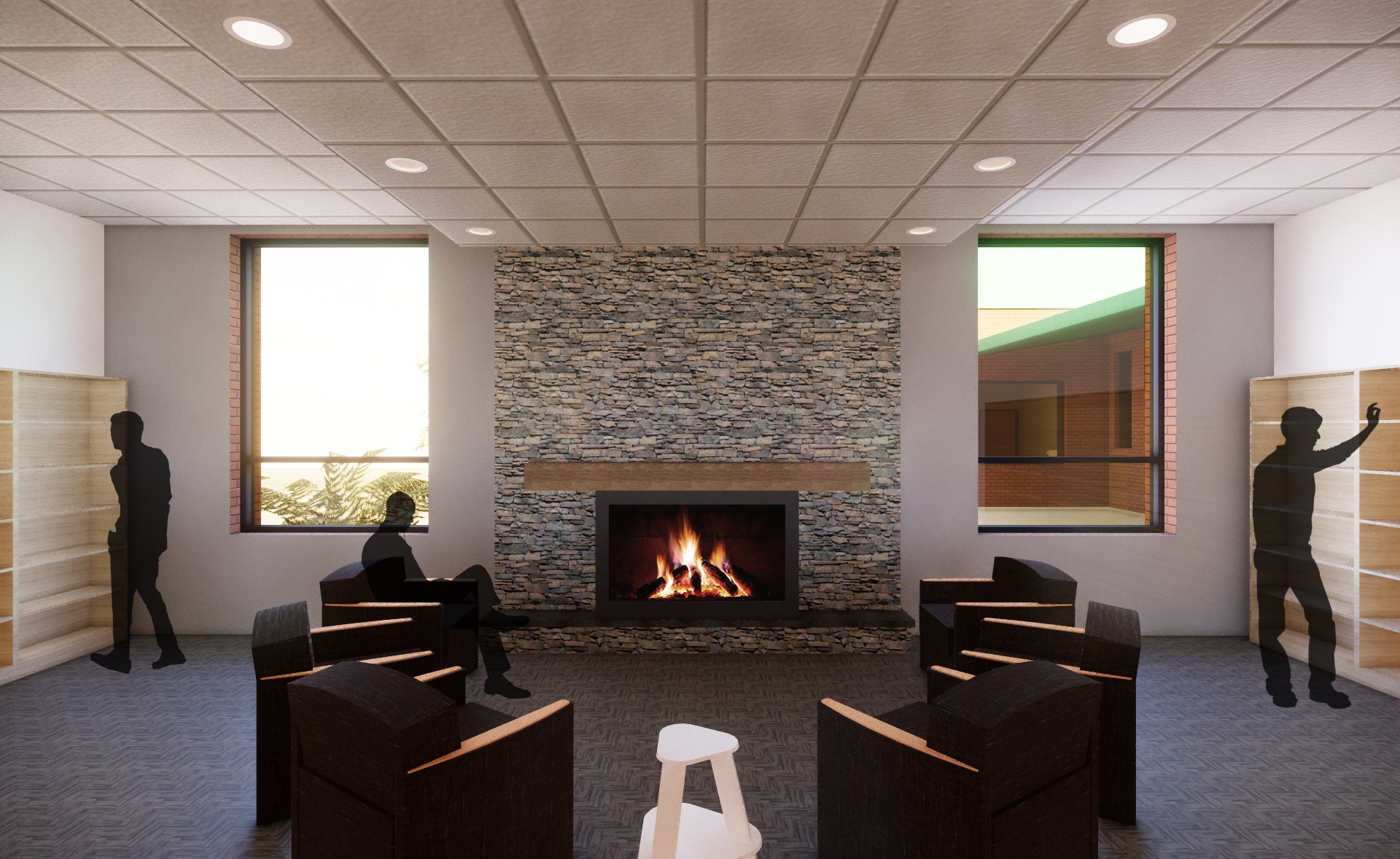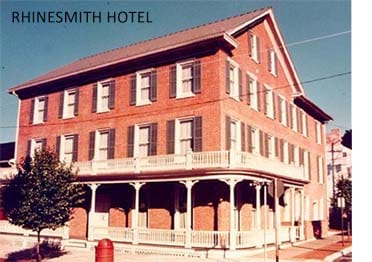Understanding how Counties are saving money and building assets be reusing existing buildings
Counties space needs continue to increase as infrastructure ages and there are greater demands on every dollar spent. Every dollar invested in facilities needs to make sense fiscally from an upfront “bricks and mortar” cost as well as long term operational costs – These cost must be integrated into the County’s budgeting process to determine first and second costs.
As spatial needs change for the County, new programs, expanding populations often create a need for additional space. When these needs outgrow the spaces that currently exist for the County, there becomes a need to identify where you can house these needs. Options often include leasing additional space, building new space, putting additions to existing buildings, or the creative repurposing of existing infrastructure. This repurposing is call adaptive-reuse and can take existing County Buildings and repurpose them for an alternate use, or the renovation of a private building that may be vacant and can be repurposed.
Often facility needs and roles change over time and buildings that once served their purposes very well, are now outdated and must be replaced. These buildings can often become albatrosses costing counties significantly more to operate than new modern facilities.
The ability to repurpose an existing building can create cost effective opportunities for Counties and often costs significantly less than the construction of a new facility or placing an addition to an existing building.
Since Crabtree, Rohrbaugh & Associates’ inception we have sought to seek value for our clients and identify opportunities for our clients to save money. In fact, our very first project as a firm was the adaptive-reuse with the conversion of the historic Rhinesmith Hotel into county offices for Perry County, PA. Over the years we have continued to find opportunities for creative and adaptive reuse of existing County facilities and private facilities for the County’s use.
Recently we have converted old printing facilities, historic houses, and old County jails for several County projects. Some highlights are as follows:
Adams County
Adams County recently completed the conversion of the Herff Jones Yearbook printing plant into their new Human Services building. Working with another architect prior to hiring CRA, the County developed the designs for a new Human Services building to meet their needs. After bidding the project and finding that the cost of the building was significantly over their budget, the County needed to identify other options for their facility needs. The County identified and purchased a vacant printing plant for renovation for their offices and worked with CRA to develop a program to house their Human Service program which included Children and Youth Services, Probation, Domestic Relations, Mental Health and Court Services. In order to best serve the public, Adams County added a Courtroom and two Magistrate Courtrooms all correlated to the Health and Human Service programs located within the building. Overall the project was planned to be completed over several phases, however due to the excellent bids, the County was able to complete the entire projects in just one phase.
Adams County also is currently in the process of renovating the former Mercy House into a Recovery Advocacy Service (RASE) Project for a substance abuse center. A local home that once cared for the wounded during Battle of Gettysburg may soon help those suffering from substance abuse. Recovering addicts could have services within reach at a vacant, county-owned building in downtown Gettysburg.
“Between state funding and rental income, I believe this project can be self-sustaining with minimal expense to the county,” Qually added. “It is my hope that the Mercy House Substance Abuse Recovery Center will be operational in 2019.”
“Our community and many communities around the country are in an opioid crisis,” Phiel said. “So I think it’s a win-win in taking a venue that isn’t being used – that was used to provide assistance to the community – and turn it into a venue that, again, provides assistance for this opioid crisis.”

Juniata County, Pennsylvania
The original 2-story Juniata County Jail was built the 19th century and received a modernized one-story expansion in 1980. Due to county resources, the facility was discontinued as a prison in the early 2000s; Juniata County inmates have since been held at Mifflin County Prison. The Juniata County Commissioners have decided to repurpose the virtually abandoned building into various functions, highlighted by an Emergency Response Center to be used for training, conferences and group meeting space during emergency situations. County office spaces are also being introduced and some existing jail cells will be maintained for holding detainees during trials and hearings in the adjacent courthouse. In addition to a new vehicle sally port, a new mechanical penthouse and complete interior finish upgrades, the entire structure is receiving new mechanical and electrical systems.
Buckingham County, Virginia
Buckingham County engaged Crabtree, Rohrbaugh & Associates to conduct a study for an adaptive reuse of the former Dillwyn Elementary School originally constructed in the mid 1950’s. The study was conducted to assess the existing structure and assist in determining the most appropriate program or programs to be housed within the facility. The preferred option is to proceed with the design of an approximately 8,500sf library and 21,000sf community center.
The new Buckingham County Library will grow to 8,500sf from approximately 4,000sf in their current space. The new space will include a large children’s area, a section for teens, and an adult section including a space for local history and genealogy. A large community room with storage and smaller study rooms are strategically placed for site observation and noise separation. A private staff room includes area for workstations, kitchenette, lunch tables, storage, toilet room, and locker area, is located adjacent to the service desk. While the library is not “themed,” the finishes lighting locally sourced materials native to Buckingham County including hardwoods, slate and cyanate. The Community Center section of the building includes classrooms/meeting rooms for community use, offices, multipurpose room and catering kitchen. The entire building will receive new windows and doors, metal roof, interior finishes, HVAC, plumbing fixtures, LED lighting and wireless internet throughout.
 Buckingham County Library Renderings
Buckingham County Library Renderings

Summary
There are many options to review when looking at space needs for today’s Counties. Investigating tangible assets in the community that could possibly be revitalized into a new use, while saving the County’s money is an option that should certainly be considered. These adaptive reuse projects often can take buildings that are currently not in use and breathe new life into them.





