Crabtree, Rohrbaugh & Associate’s (CRA) award winning designs regularly include instructional spaces that provide opportunities for social, emotional, and academic learning, are infused with technology, and allow for instructional strategies ranging from traditional, to experiential, to personalized learning. Over the last decade and accelerated by the Pandemic, the need for spaces that provide educators with the opportunity to design and deliver lessons that focus on critical thinking, creativity, collaboration, and communication while reinforcing the content in the curriculum are increasingly important. The spaces allow the use of traditional classrooms to focus on whole group and small group instruction which remains a critical element of what educators do, especially with elementary students. Finally, these spaces, are designed to be developmentally appropriate for the age group being served. Together across a student’s elementary, middle, and high school experience these 21st century spaces create a continuum of opportunities and experiences that foster a feeling of community where learners move between instructional areas efficiently, effectively, and with a sense of purpose, much like in the workplace.
ACADEMIC STANDARDS
Over the last two decades, assuring that graduates are academically prepared to meet the demands of the workplace has been of the utmost concern. While academic preparation to meet the state and federal standards remains a measured priority, the cry of employers, colleges, and universities for high school graduates who have problem solving and communication skills, 21st century workplace etiquette, and command of technology cannot be ignored. Nothing is better evidence to the response of those cries than changes in science and technology standards that are occurring across the country. As an example, Pennsylvania’s newly adopted academic standards for Science, Technology & Engineering, Environmental Literacy & Sustainability (STEELS) prioritize, according to the Pennsylvania Department of Education, “a shift away from memorization of facts to having students productively participate in scientific discourse and practices, involve students in sustained investigation to support deeper understanding, and recognize that even young children are capable of more sophisticated scientific reasoning than originally thought.”
The new standards like STEELS have clear design implications for architects and educators. Fortunately, over the last decade CRA has been in tune with this evolving need and have worked with our educational clients to create spaces that are developmentally appropriate representations of places where students will work and learn in their future. The resulting instructional spaces have the expressed purpose of instilling technical competencies, promoting critical and creative thinking, and instilling professional etiquette and personal confidence; all skills that are not measured on a standardized test.
The development of these instructional spaces has evolved with the understanding that regardless if a student is planning to work in business, human services, the trades, manufacturing, or in the technology sector, there are 21st century skills that are fundamental to their success. Emerging research indicates that skills of a successful high school and college graduate include:
- comprehending and conveying information by listening carefully, speaking clearly, reading critically, and writing concisely
- applying math for the purpose of analysis
- utilizing technology to solve problems and convey solutions
- discerning the authenticity and value of information
- thinking critically
- acting creative
- demonstrating proper workplace etiquette
- assuming responsibility
- valuing collaboration and teamwork
- recognizing one’s strengths and limitations in completing any task
- exercising flexibility
- knowing when to lead and when to follow
- taking initiative
- being productive.
Undoubtedly there are skills on this list that have long been valued in the workplace. However, what is unique is the fact that in the 21st century workplace these skills are interdependent, applicable to all work, and collectively define a fluidity of space, resources, and technology that workers and their companies need to compete globally.
As the lines between “departments” in our industrial model of work blur, the similarities between the skills required for all workers have become more focused. Never before have the skills required of an automotive technician and an engineer, a manufacturer and surgeon, an architect and warehouse manager, and a teacher and student been more similar.
DESIGN
Before beginning a discussion of these spaces, it should be noted that it is with intent that the words facilitator and learner are being used rather than teacher and student. The terms facilitator and learner better reflect the interactions occurring and the fact that the role of an instructional aide is often being re-visioned to capitalize on the opportunities these spaces provide to meet the needs of diverse learners.
While the concepts involved with these 21st century learning spaces are relatively new and increasingly are being incorporated into new school designs, they do not necessarily require additional square footage. They can easily be designed in existing instructional areas or replace underutilized spaces that already exist.
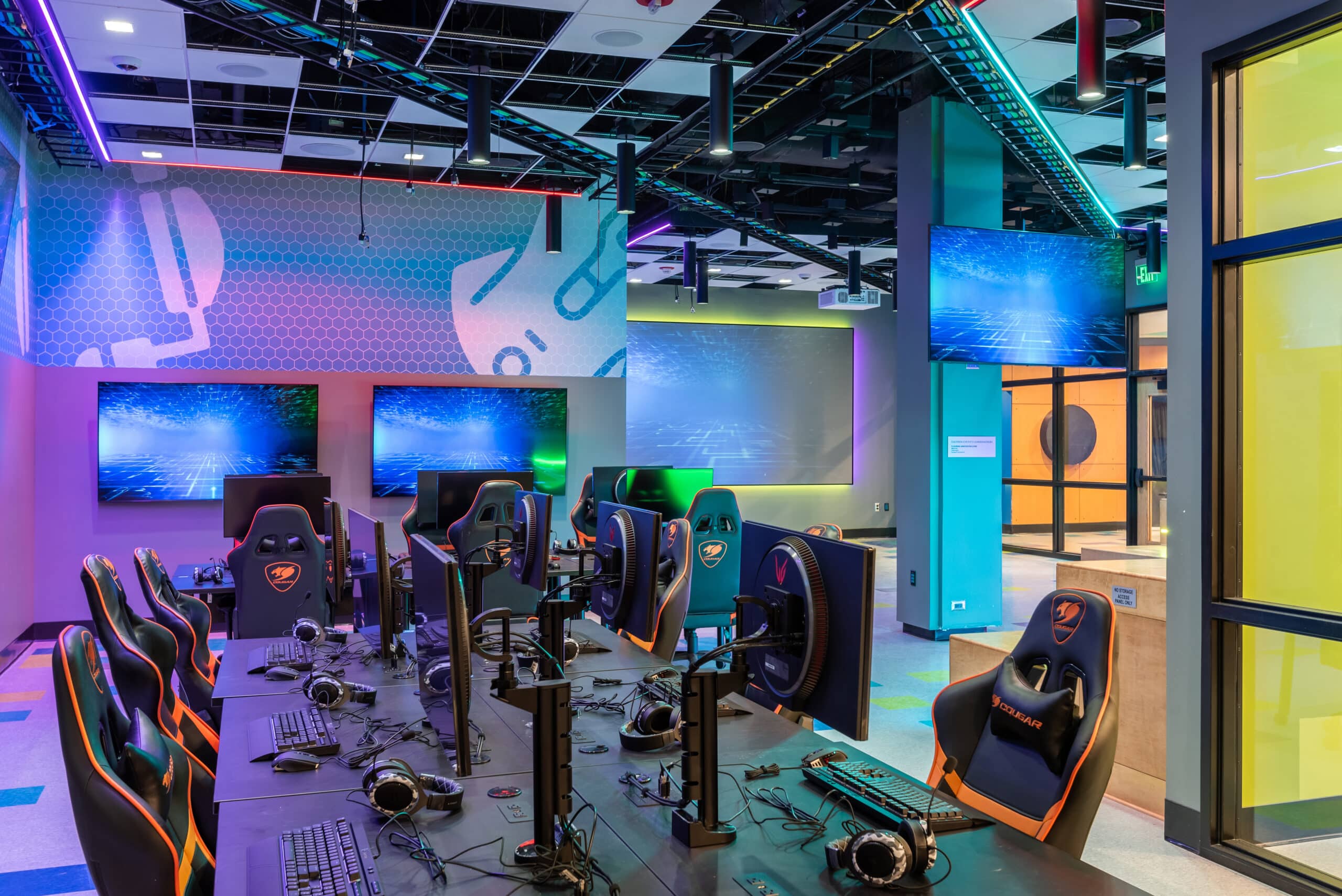 Innovation Zone (Designed with the purpose of engaging students to learn coding through gaming), Whitaker Center for the Science and the Arts
Innovation Zone (Designed with the purpose of engaging students to learn coding through gaming), Whitaker Center for the Science and the Arts
On a large scale these spaces are often referred to as Collaboration Labs (Co-Labs), Learning Commons, Maker Spaces, Coding, Gaming, Graphic, and Computer Science Studios, and Technology Education and Engineering Labs. If you are not familiar with these types spaces think of them as an instructional area that was born from the marriage of a well-outfitted classroom and a technology education lab. Depending on the educational program and preferred instructional strategies, these spaces may be an addition to an existing inventory of spaces or replace traditional instructional areas such as large group rooms, computer labs, business education labs, and industrial arts shops. On a smaller scale, these spaces are being incorporated within libraries, landings, large classrooms, cafeterias, and hallways. Properly designed for hallways these spaces provide a set, organized, and easily monitored area in lieu of loose furniture that is regularly pulled from classrooms into the hall to allow students to finish class work, take make-up tests, complete oral reading assessments, work/study in small groups, meet informally with professionals, and still be at their teacher’s fingertips.
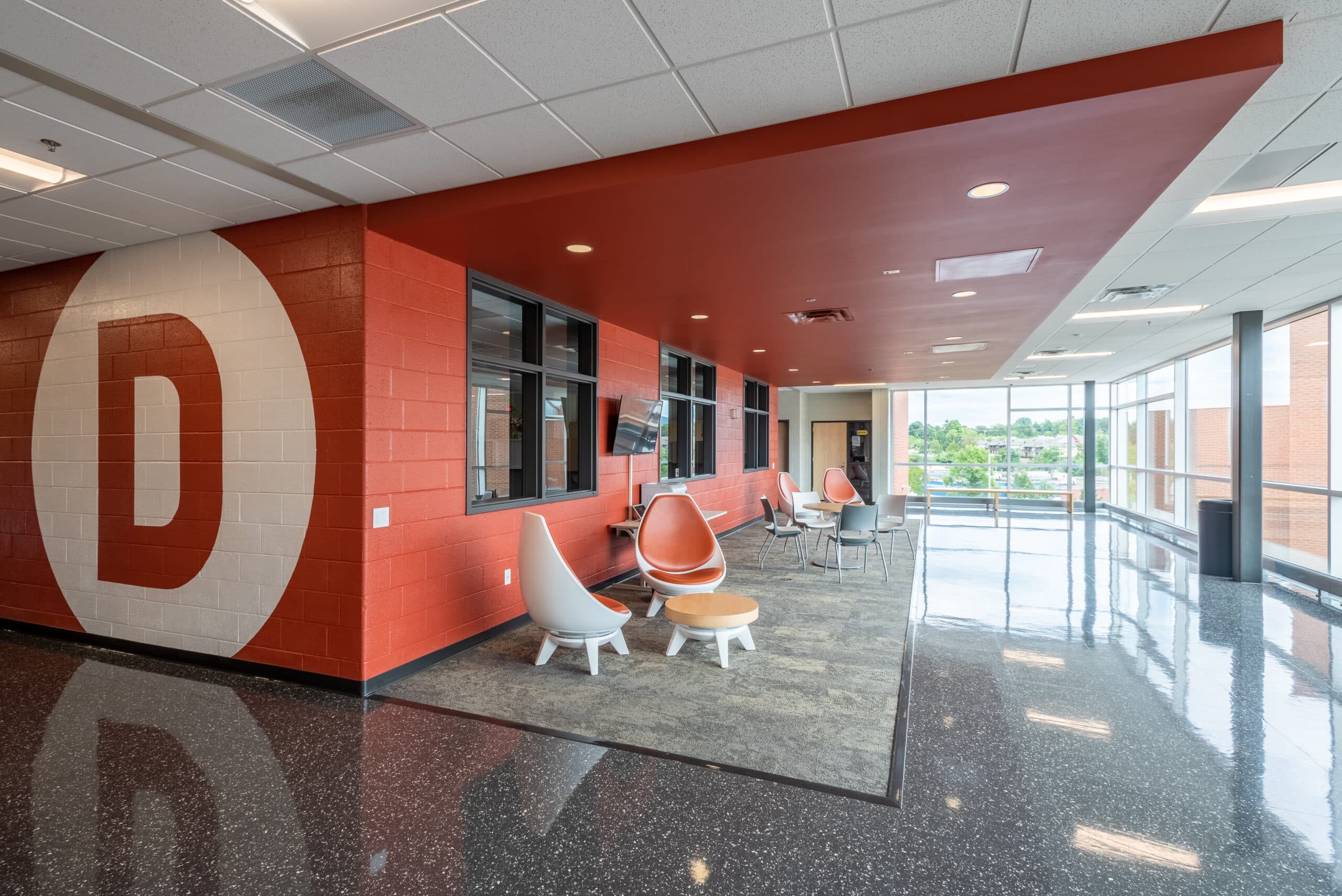 Hallway Learning Nook: State College Area High School, State College Area School District
Hallway Learning Nook: State College Area High School, State College Area School District
Large or small, CRA’s design of these spaces are open, well ventilated, integrated technology, and with flexible furniture and adapt well to the changing needs of facilitators and learners. As facilitators are often not instructing from a fixed point, but moving from group to group, designs allow their lines of sight to be clear no matter where they are in the space. If the space is provided in a hallway, library, cafeteria, or lobby area it is situated to be easily monitored from adjacent areas. Regardless of whether the space is the size of a traditional large group room, classroom, or a nook in a hallway, the area must have the ability to be arranged and rearranged without creating blind spots.
TECHNOLOGY
Digital flexibility is achieved through strong wireless connections, ample numbers of electrical outlets, charging and data ports, and audio-visual technology that is often a combination of fixed and movable equipment. Depending on the primary instructional objectives, lighting and sound controls can provide enhanced opportunities for presentations, video conferencing, digital field trips, professional development, performances, gaming competitions, and community meetings. In some applications, specialized technology can be integrated into the design. Such technology would include but not limited to, green-screens, synthesizers, and multi-media equipment, digital printers, controls and actuators for robotics, gamified learning, simulators, and table displays. In all cases, technology is at the fingertips of learners and at the control of facilitators.
ELEMENTARY LEVEL
At the elementary level, these spaces are referred to as learning commons. Learning commons can be used as a standalone instructional space or in conjunction with general classrooms to allow facilitators to differentiate instruction without having to set and reset their classrooms. For example, if the fifth-grade math teachers in a school are working on a graphing unit, they can be providing direct instruction to students who have little experience with the concepts, monitor groups that have an emerging understanding of the concepts as they work with an instructional aide to prepare graphs and display them on a white board, and allow students who mastered the concepts to work with a gifted teacher to create graphs in an Excel. spreadsheet.
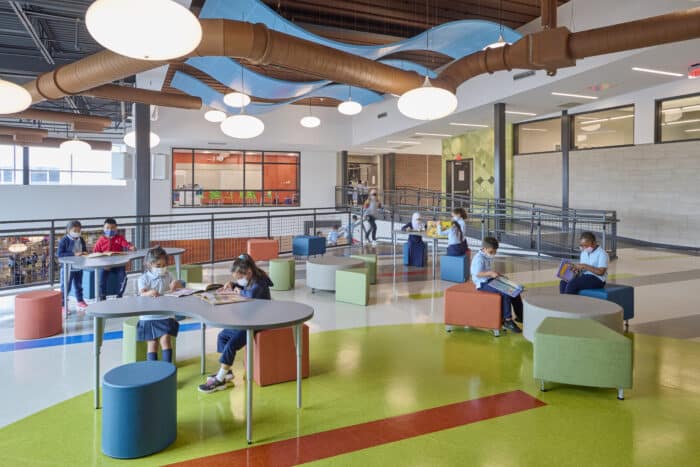
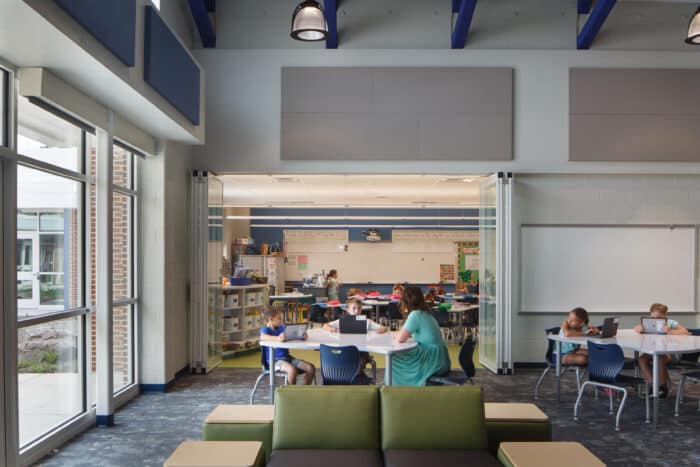
Learning Commons: Solomon Solis-Cohen ES, School District of Philadelphia & Bainbridge ES, Elizabethtown Area School District
Likewise, teachers, at appropriate points in different curriculums, can set up learning stations to provide enriching cross-curricular experiences for a deeper understanding of the whole of the content and skills being taught at a grade level. Older students can also be included as instructional buddies, role-models, “experts” and/or as an extra-set of eyes and hands. Finally, regardless if it is within or across curriculums, these instructional spaces provide an opportunity for teachers to purposefully group students for specific educational, technical, or social outcomes. Students can be grouped, including but not limited to, randomly, homogeneously, or heterogeneously by mastery of technical skills, spoken language, leadership ability, level of social skills, or interest in the topic.
Simply stated by teaming for instruction and utilizing Learning Commons there is no need to duplicate resources in multiple rooms, differentiation is easier, instruction is more effective, and the use time (especially teacher time) is more efficient.
MIDDLE SCHOOL LEVEL
As students move from elementary into middle school, learning commons and collaboration labs are designed to reflect students’ cognitive, social, and emotional development, integrate more secondary instructional strategies, and provide students with increased levels of responsibility. The spaces begin to feel more “business- and studio-like.” In addition, these spaces are increasingly incorporated into libraries, cafeterias, and hallways. Students now begin to exercise the choice to independently use these areas for learning, collaborating, utilizing technology, practicing professional etiquette, and socializing.
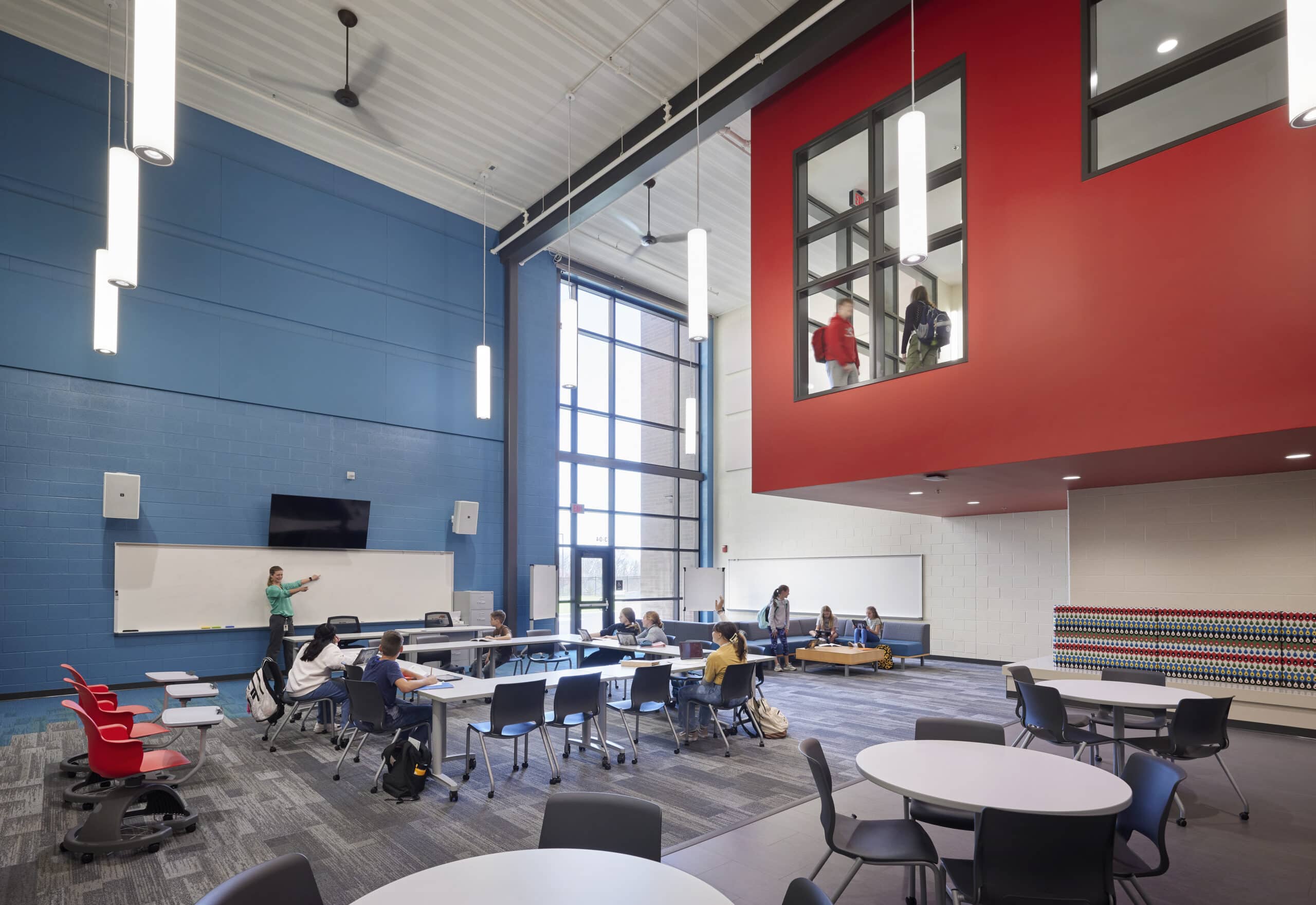 Learning Commons: Bermudian Springs MS, Bermudian Springs School District
Learning Commons: Bermudian Springs MS, Bermudian Springs School District
Often utilized with hybrid instructional models, learners can readily access content and resources that facilitators place in learning management systems (LMS) like Google Classroom, Blackboard, Canvas, D2L, or Moodle, on-line resources from their school library, and/or resources that they are permitted to retrieve or view on the internet. In order to demonstrate their mastery of concepts, students can work individually or in small groups to solve a problem, complete an assignment, take a traditional pen and paper or an on-line assessment, and/or make a presentation. In doing so, and at the facilitator’s direction, students can make decisions on how to rearrange the furniture into groupings necessary to complete the tasks assigned to them.
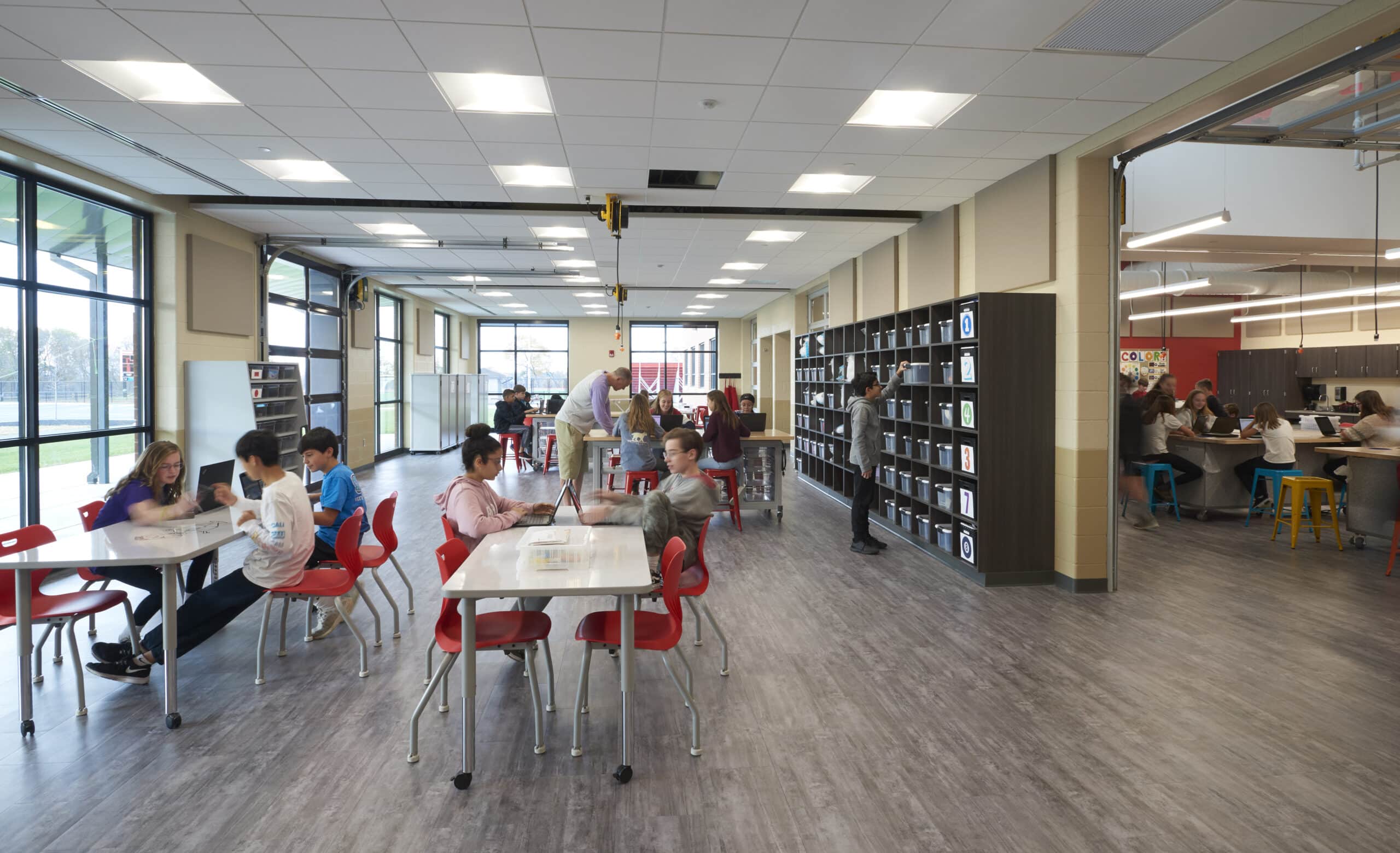 Maker Space: Mountain View MS, Cumberland Valley School District
Maker Space: Mountain View MS, Cumberland Valley School District
In middle school, depending on the instructional strategies and content being taught, these instructional spaces can begin to gain more specialized furniture, fixtures, and technology. The maker space in Mountain View Middle serves art, STEM, family and consumer science, and music. With music just down the hall and roll-up garage doors that open the other instructional areas directly into the space, the maker space is designed for integration and collaboration.
To provide an example of how these spaces are utilized, prior, students learned about Pennsylvania wildlife in science class. They learned about marketing in a business class. They demonstrated their spreadsheet skills in a computer class and built bird houses in an industrial arts shop. All of these topics and related skills were taught in isolation. Now, after receiving an overview of PA Wildlife, researching marketing strategies, learning the basics of a spreadsheet, and understanding basic fabrication techniques, students are asked to invent and market a product that will attract PA wildlife to one’s backyard. The culminating activity requires each group of students to present their research, ideas, a prototype, and a marketing plan.
HIGH SCHOOL LEVEL
As students reach high school CRA designs directly reflect areas they will utilize in colleges, universities, training centers, and in the workplace.
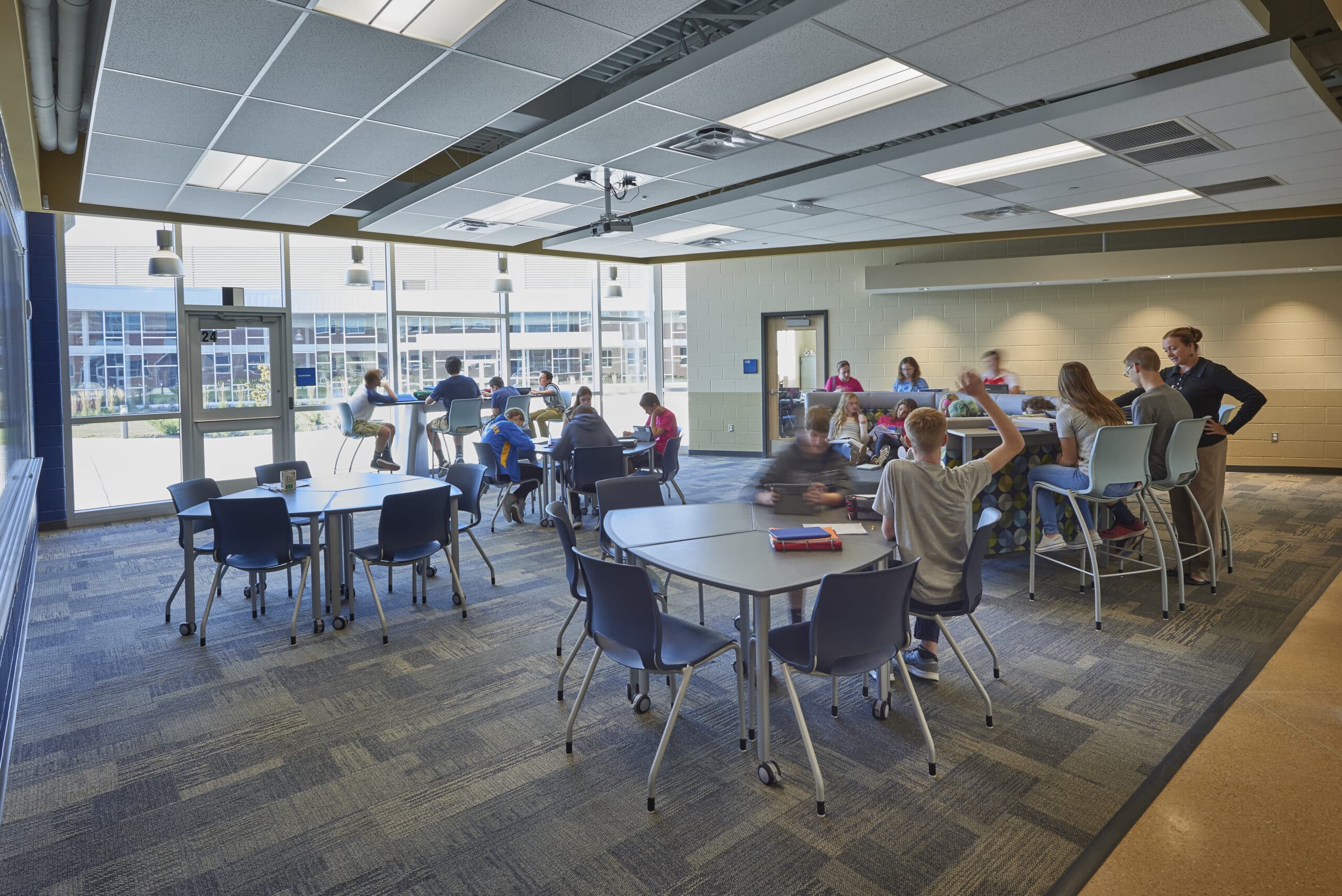 Learning Commons: Middletown Area HS, Middletown Area School District
Learning Commons: Middletown Area HS, Middletown Area School District
In Middletown Area High School one of the learning commons opens to a secure courtyard in the center of the building. Throughout the day the area, which is close to food services and the library, affords students a well-lit and welcoming space for instruction. It also serves as an easily managed space for students on non-traditional schedules to gather, work, and socialize, while they wait for their next class to begin.
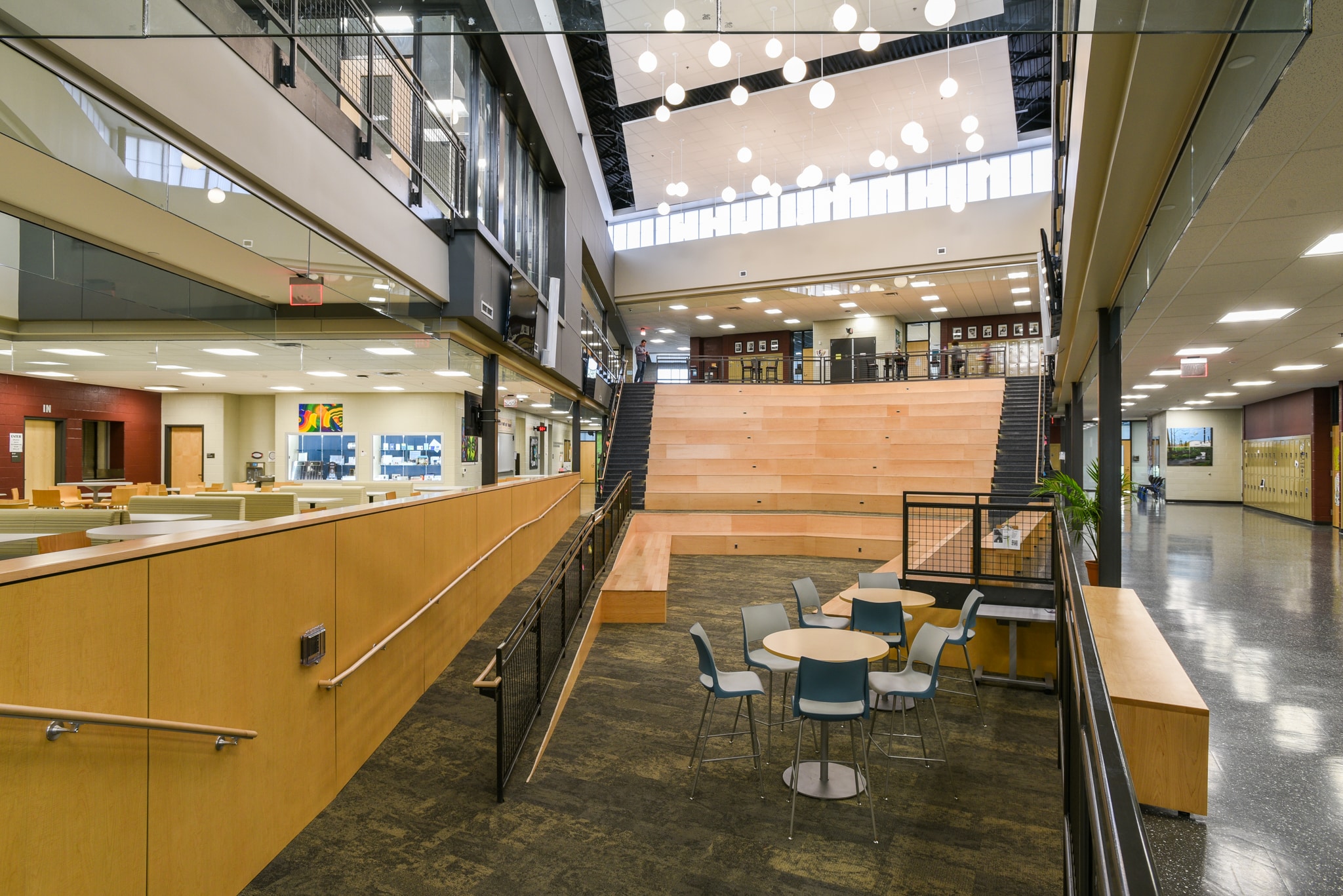 Learning Stair: State College Area HS, State College Area School District
Learning Stair: State College Area HS, State College Area School District
In State College Area High School, the district requested that students be provided with areas to gather, work, and socialize much like they would experience on a college campus. To accomplish this goal, CRA incorporated Learning Stairs into the design. Learning stairs are bleacher-like seating situated adjacent to a traditional staircase. Beyond the fact that they double as an expanded egress if required, they provide a feeling of community, a place to collaborate, exchange creative ideas, and socialize while charging their devices. By integrating the appropriate audio-visual equipment, technology, and lighting CRA has incorporated learning stairs to also serve as a location for student presentations and guest speakers, “coffeeshop-like” gatherings, and for e-gaming competitions.
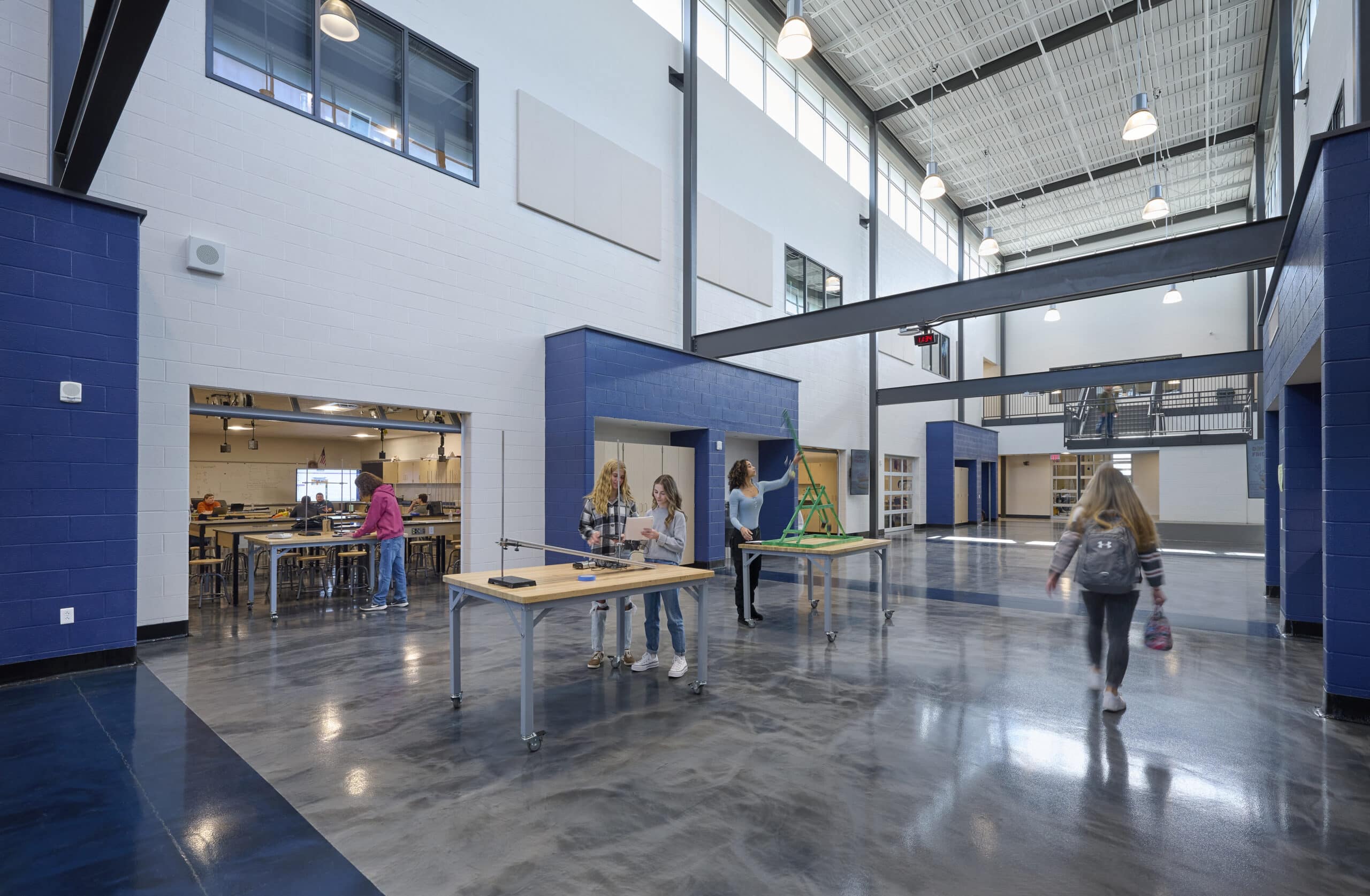 Science/Math/Agriculture/Engineering Learning Commons: Penn Manor HS, Penn Manor School District
Science/Math/Agriculture/Engineering Learning Commons: Penn Manor HS, Penn Manor School District
In Penn Manor High School the science, agricultural, technology education, and math instructional spaces share an expanded corridor where roll-up garage doors provide open access from the instructional spaces into the hall. Learners and facilitators utilize the space to complete projects, conduct experiments, have technology competitions, and participate in learning experiences within and across content areas.
It should also be noted that regardless if it is elementary, middle, or high school, beyond the school day these spaces are in-demand and continually being used for professional development activities, as meeting centers, for student-led clubs and activities, and for gathering areas for the community.
HIGHER EDUCATION
Colleges and universities are also well focused on the interdependent set of skills that transcend the knowledge acquired within any college major. They too recognize that 21st century skills are fundamental to the success of their graduates and see value in providing collaboration labs, learning commons, maker spaces, coding, gaming, graphic, and computer science studios, and engineering labs. CRA has worked with both 2-year and 4-year public and private colleges and universities to develop these spaces.
In addition to their educational value, post-secondary institutions also view these instructional areas as a recruitment tool for students and a retention tool for faculty and staff. Increasingly students are seeking colleges and universities who have these spaces and effectively incorporate them into the post-secondary experience. Likewise, as the first generation of digital learners are rising to become college and university professors, they are looking to engage learners in ways that only these types of educational spaces can provide.
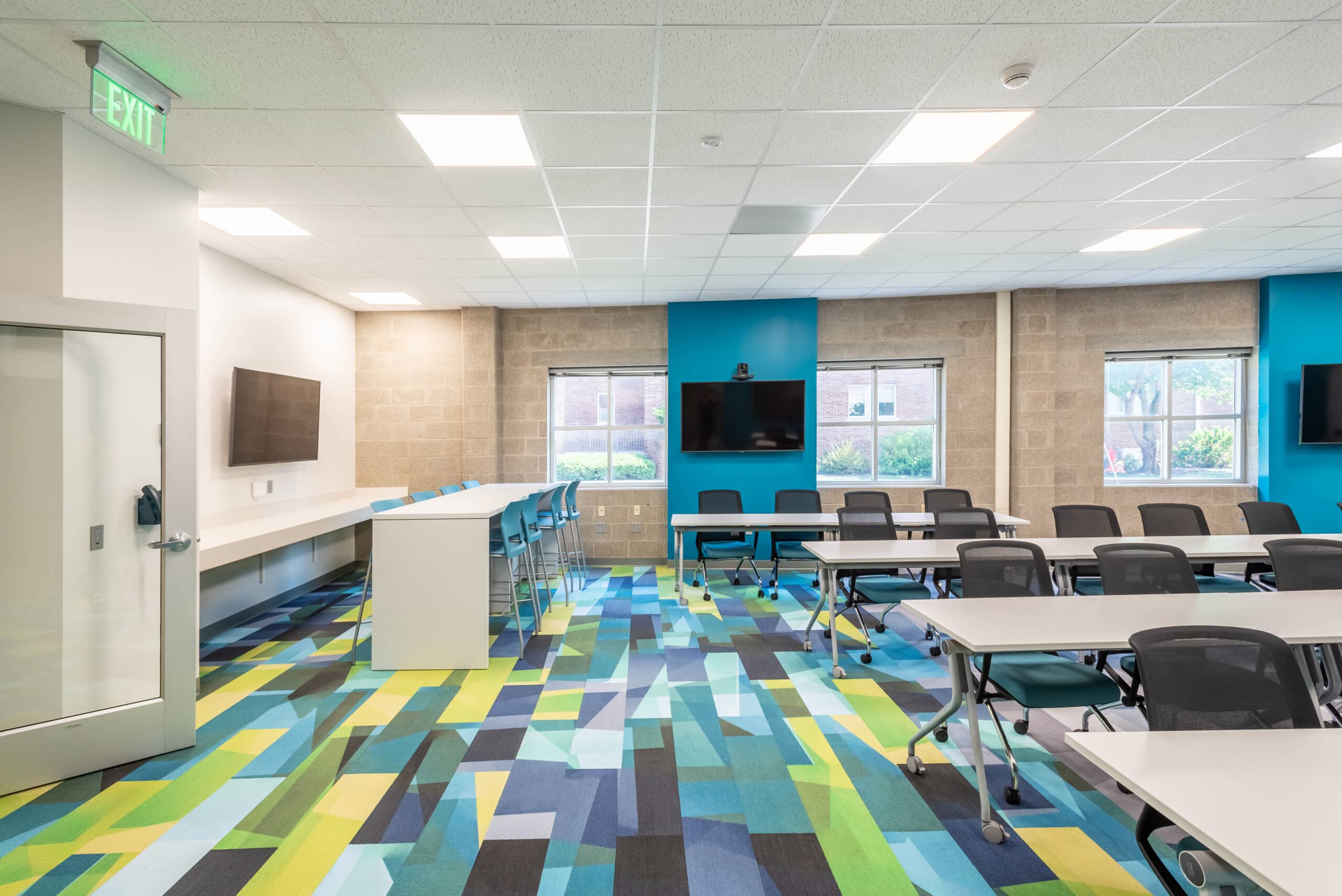 Cyber-Security Lab: Messiah University
Cyber-Security Lab: Messiah University
Like elementary and secondary educators, professors utilize these spaces to design and deliver lessons that focus on critical thinking, creativity, collaboration, and communication while reinforcing the content in their majors. College and university learners utilize these spaces to access technology, collaborate, develop presentations, demonstrate leadership and professional etiquette, and socialize.
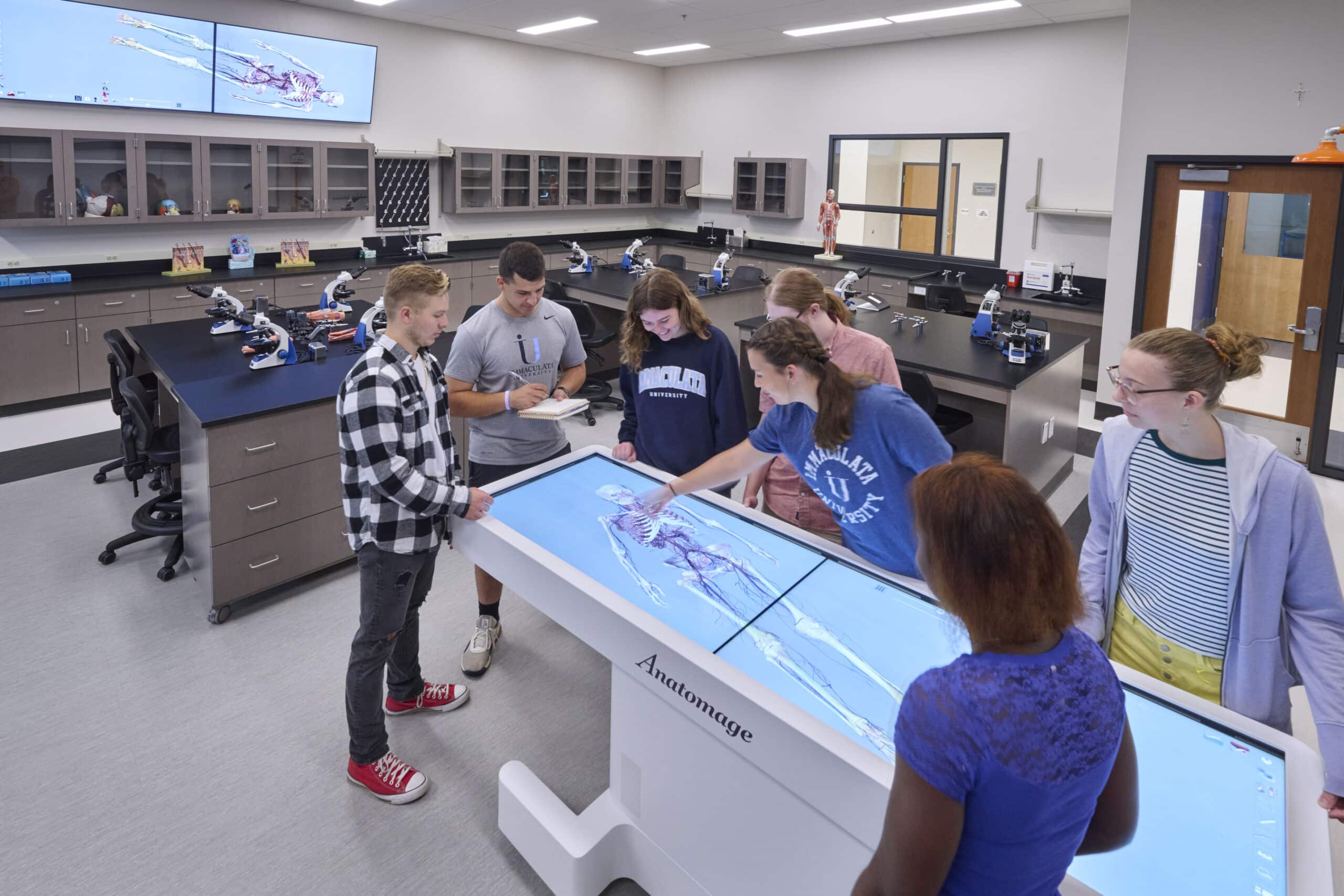 Anatomy Lab: Immaculata University
Anatomy Lab: Immaculata University
For more than a decade CRA has recognized the emerging significance of these instructional spaces and understand that when designed for the unique needs of our clients provide an opportunity for teaching and learning that is critical to the success of educators and students, regardless of their age or level of education.




