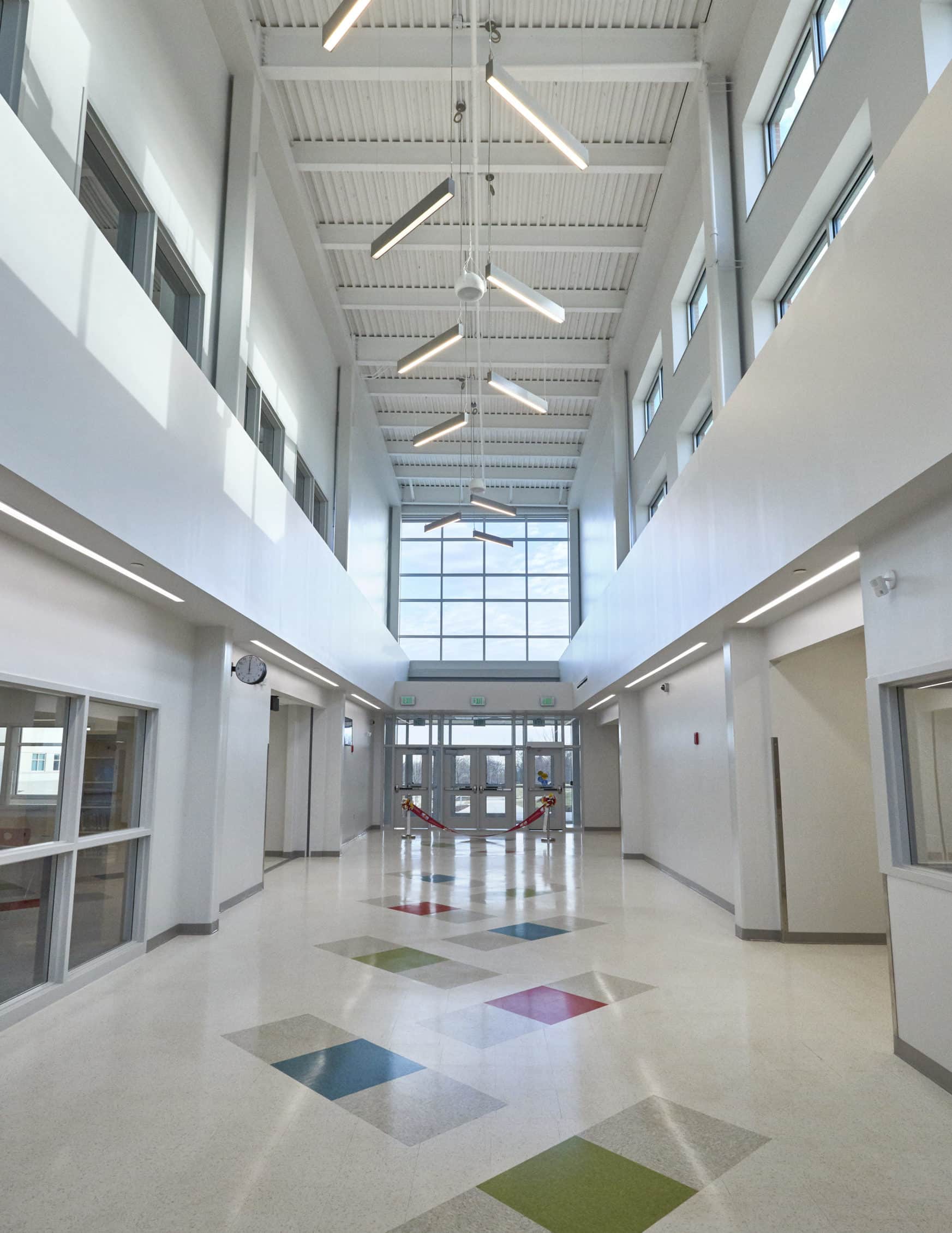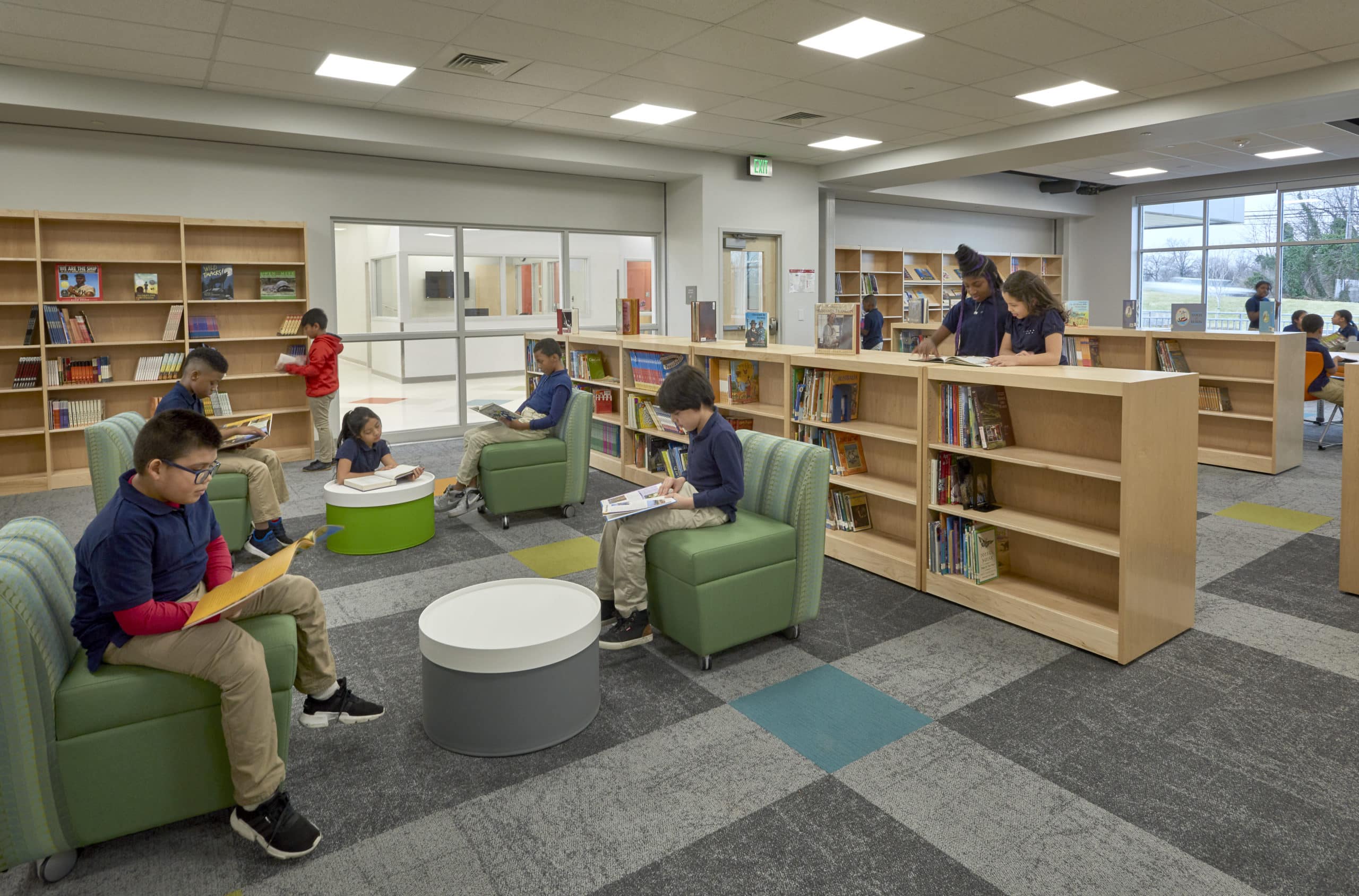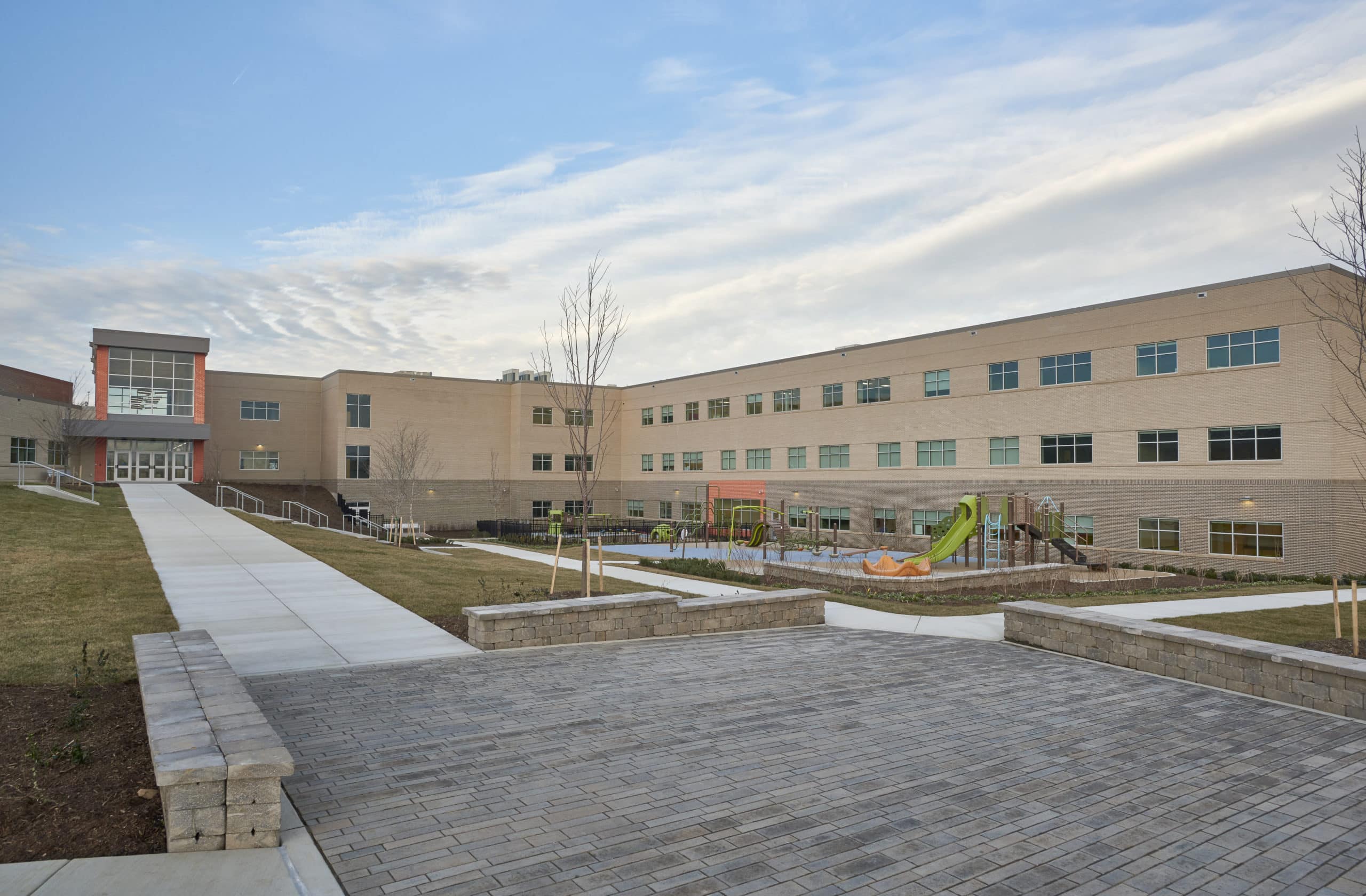An Amazing Accomplishment for the 21st Century Schools Program!
The ribbon cutting celebration for the replacement Bay-Brook Pre-K – 8 School was held on Saturday, January 4, 2020. A variety of people gathered to celebrate the opening of the new school; numerous excited community members, project personnel and speakers were present, including:
- Sonja Santelises, CEO of Baltimore City Public Schools
- Tom Kelso, Maryland Stadium Authority Board Chair
- Bernard Young, Mayor of Baltimore City
- Robert Gorrell, Executive Director of Maryland Public School Construction Program
- Bill Ferguson, Incoming Senate President
- Jill Carter, Senator
- Brandon Scott, Baltimore City Council President
- Linda Chinnia, Baltimore City Board of School Commissioners
- Bay Brook Principal Monique Reese
- Crabtree, Rohrbaugh & Associates—Architects’ Design Team (CRA)
- CAM Construction Managers

The Design & Creative Director for 21st Century Schools commented,
“By all accounts, the building and the site are beautiful! The hundreds of students, staff and volunteers who entered the building Monday morning were overwhelmed with joy and amazement at what you were able to achieve. I can say with confidence, you’ve created an environment that will inspire the best in 21st Century teaching and learning,”
– Michael McBride


21st Century Design
Bay Brook represents a huge success for the 21st Century School Buildings Program and for Baltimore City students. The new 800 student three-story school features three classroom wings with varying grade groupings (Pre-K-2, 3-5 and 6-8). Notable design elements include panoramic views and an abundant amount of natural light in the instructional spaces. Also, to help with wayfinding throughout the building, dynamic color schemes on each floor designate grade levels and collaborative areas. The first floor contains larger core-curriculum spaces consisting of Cafeteria/Dining, Media Center, Administration, Gymnasium, and a Community Space.
UDAAP, CPTED & LEED
The CRA team worked with MSA, BCPS, and the Urban Design & Architecture Advisory Panel (UDAAP) to position the school on the challenging site topography in order to create an appealing presence from the surrounding urban communities. Crime Prevention through Environmental Design (CPTED) features were utilized to create safe outdoor play areas nestled between two wings of the building, the siting of the parking lots and the selection of low height and low maintenance trees and shrubbery were used to enhance visibility for improved safety and security.

The project is LEED Silver Certified and was a fast track, single prime construction process, using steel structure with metal stub backup with masonry veneer. Sustainable features include High Efficiency HVAC, Plumbing, Electric systems, siting for Northern exposure, large amounts of Daylighting and Low VOC materials.
CRA is elated to design the new home for the Bay Brook community and to be part of this exciting accomplishment for the 21st Century Schools Program. Click here to learn more about the project.





