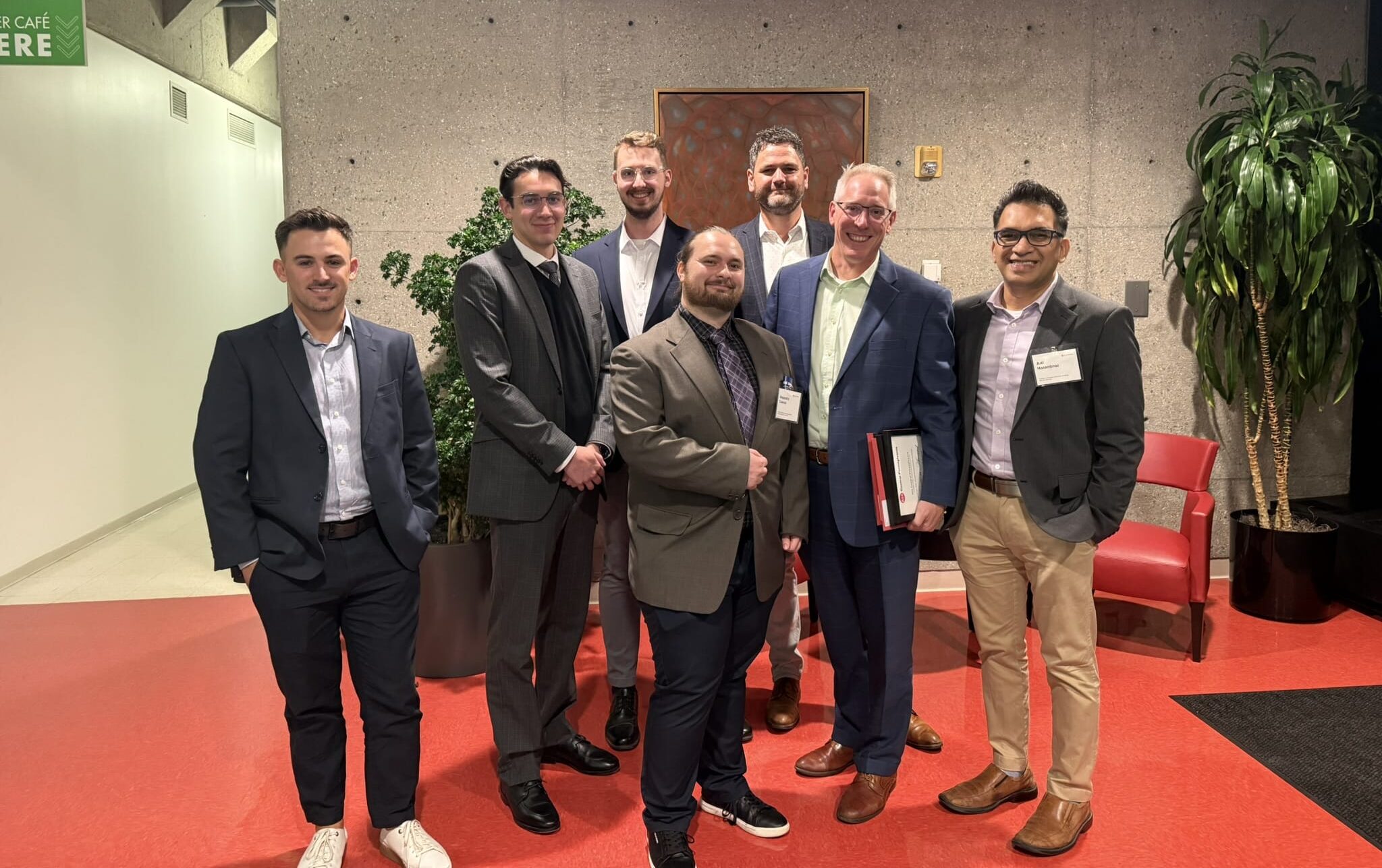CRA is proud to announce that the firm received three design awards at the 2025 AIA Central PA Conference Expo and Design Awards, hosted by Armstrong Inc. at the Armstrong World Headquarters in Lancaster in celebration of the company’s 75th anniversary.
The event featured architectural tours of the Armstrong campus, including the AWI Acoustics Lab and the Training Center, and concluded with the Design Awards ceremony. CRA was honored for its work on three projects: Solomon Solis Cohen Elementary School (Philadelphia, PA), Manheim Central High School (Manheim, PA), and Steele Elementary School (Harrisburg, PA).
Jury Comments
Solomon Solis Cohen Elementary School
The jury praised the project for the way it responds to its surrounding context. They described it as “a great four-sided building, open at all edges… active, fun, and delightful.” The building was noted for its community-oriented design, integrating well with the adjacent residential neighborhood and offering open exterior playgrounds that reinforce its connection to the community.
Manheim Central High School
Jurors recognized the project for its transformation of a typical 1960s school through a simple yet impactful intervention. They commended the design team for achieving significant results within budget and existing conditions, noting the strong visual presence of the exterior. The jury highlighted the “Main Street” concept, the clarity of the reorganization, and the abundant daylight throughout the building, describing it as “good design without being fussy.”
Steele Elementary School
The jury applauded the restoration of this long-vacant building, emphasizing its return as a valuable asset to the community. They noted the central box element as an innovative design feature that brings daylight into the core and provides natural surveillance without being oppressive. The use of glazing was highlighted for creating interior spaces that feel open, connected, and filled with natural light. Additionally, jurors recognized the distinctive treatment of the corridors, which open on each side and allow the historic character of the building to enrich the new design.

Back Row Left to Right: Clay Helfrick, Parker Vanderven, Nick Biser, Sean Douty, Front Row Left to Right: Alejandro Cuevas, Jeff Straub, Arif Hasanbhai





