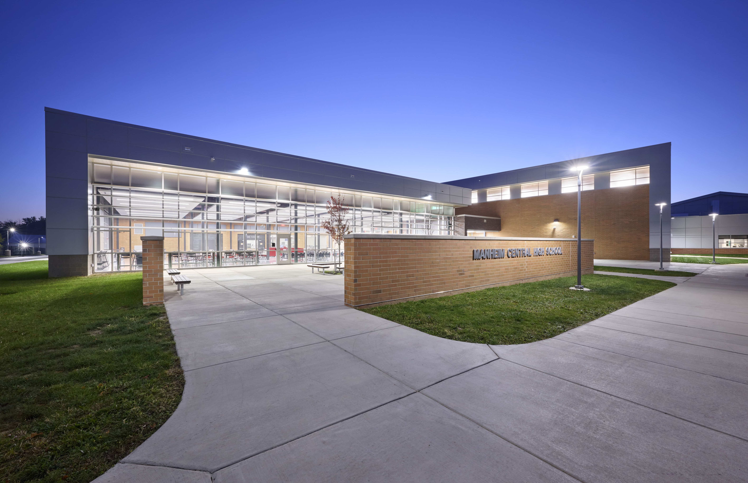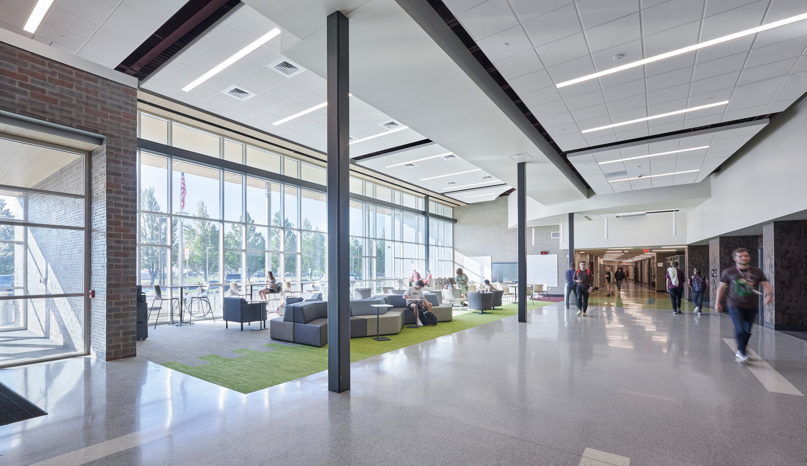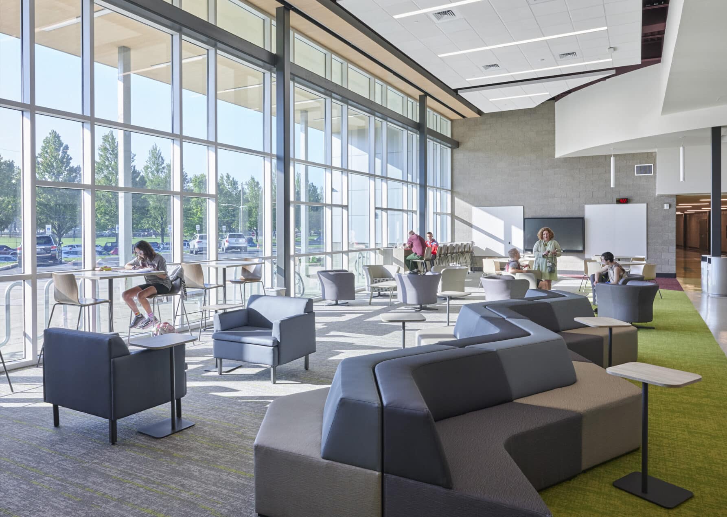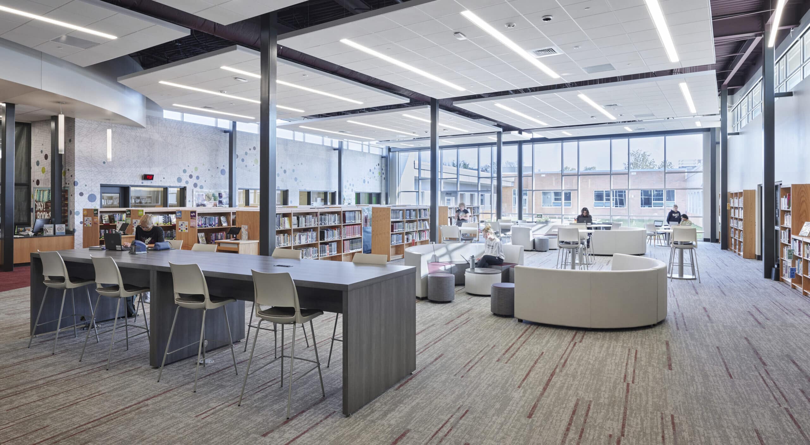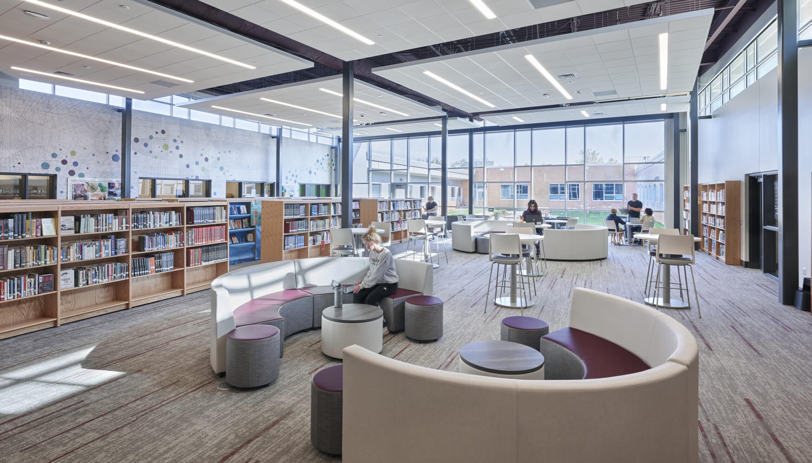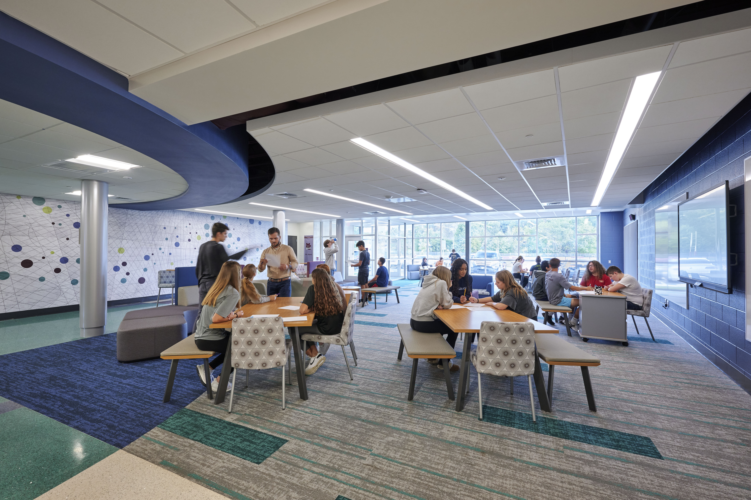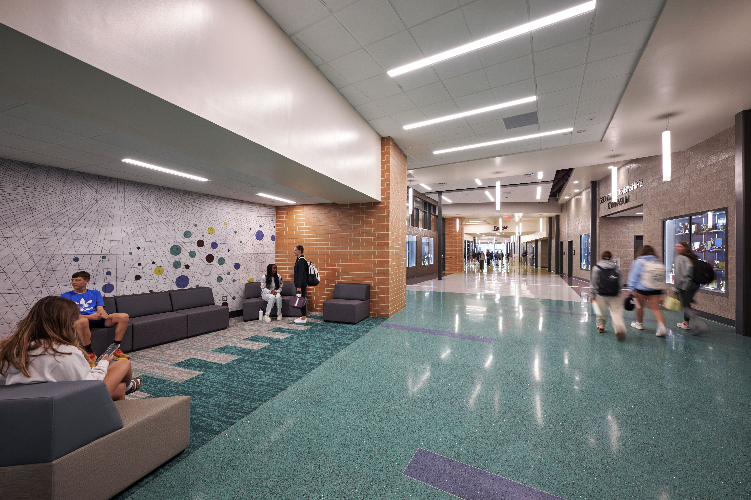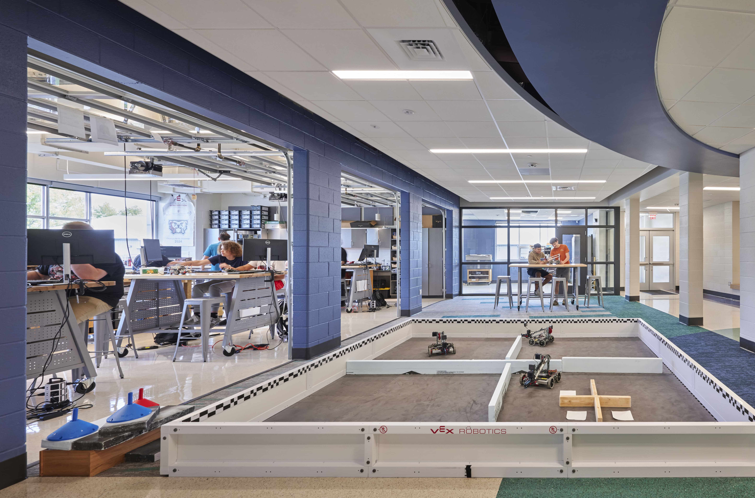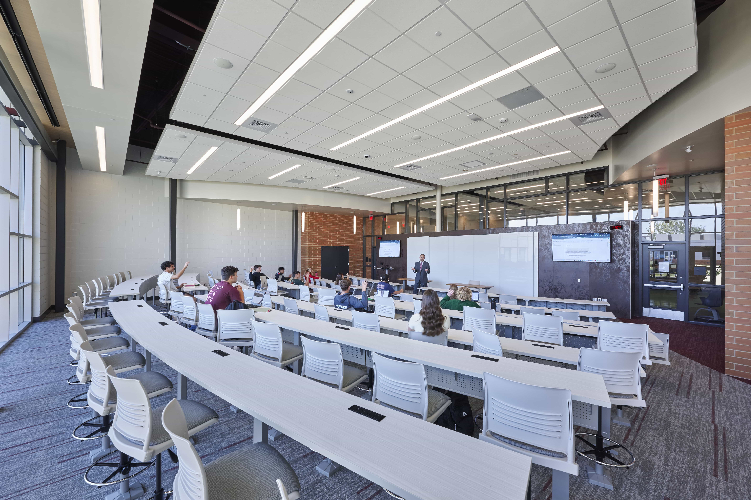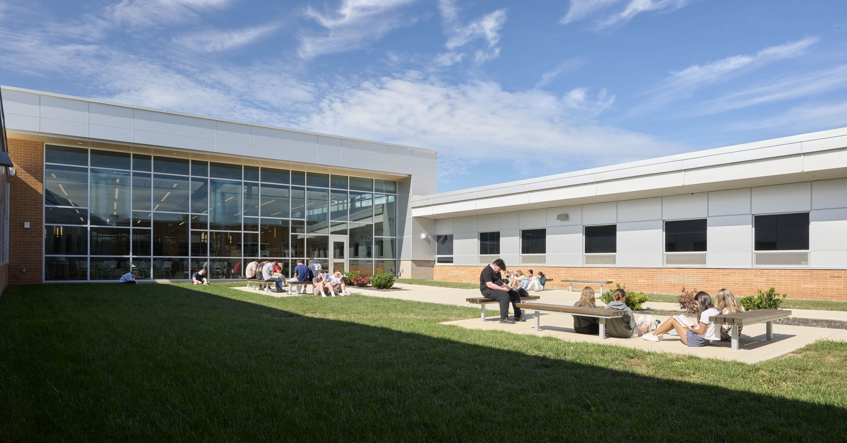A primary goal of the project was to reorganize the building to accommodate flexible, collaborative educational spaces. To this goal, intersections in the building were opened to help with student flow and create collaborative hubs throughout the classroom wings. The open hubs include a mixture of informal program space for students including open classrooms, breakout small group instruction and enclosed project rooms which can open into collaborative spaces. These hubs centralize each department in the building and allow quick alternative settings for instruction, group activity and independent study.
The design significantly changes the main corridor by centralizing core program spaces, such as cafeteria, library, auditorium and gymnasium, adjacent to the main entry. Centralizing these core areas into a “Main Street” allows the classroom wings to be locked when after-hour, community events occur.
Click here to see the rendering flythrough of the school.
Awards & Certifications
LEED Gold Registered
U.S. Green Building Council
265,000 SF
Size
$52,200,000
Cost
August 2024
Completion
Manheim, PA

