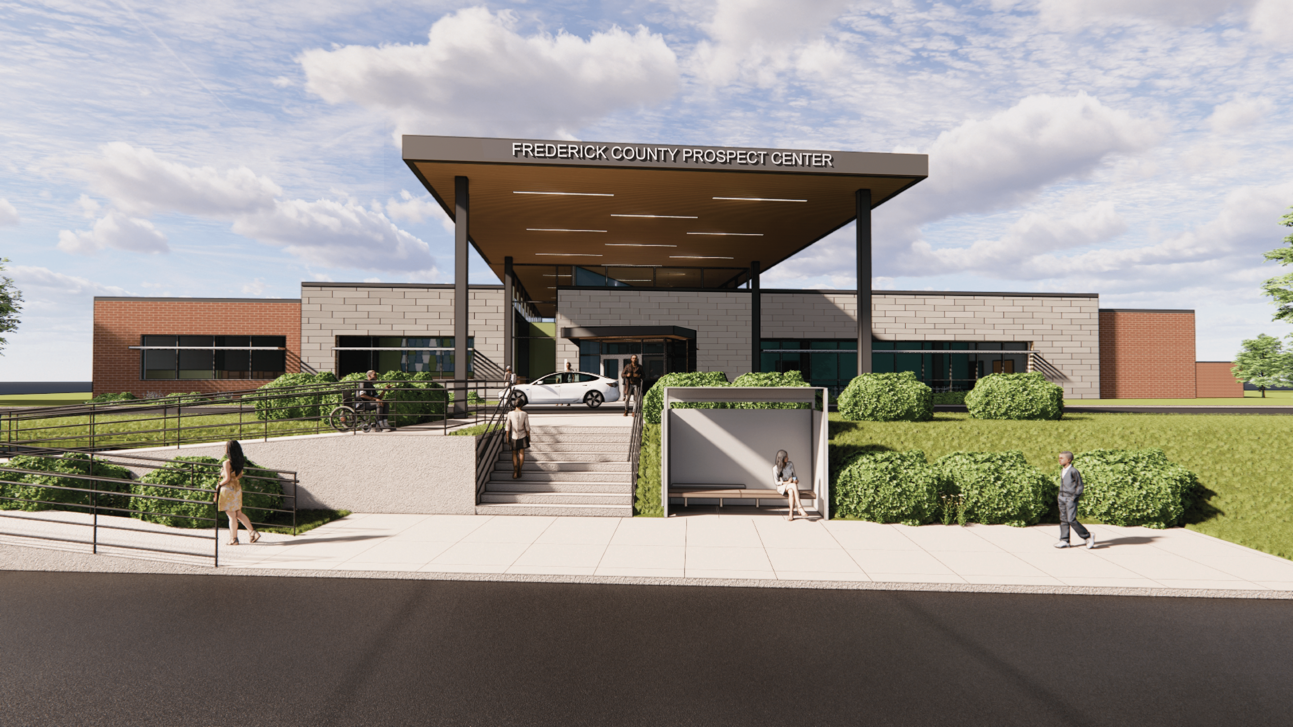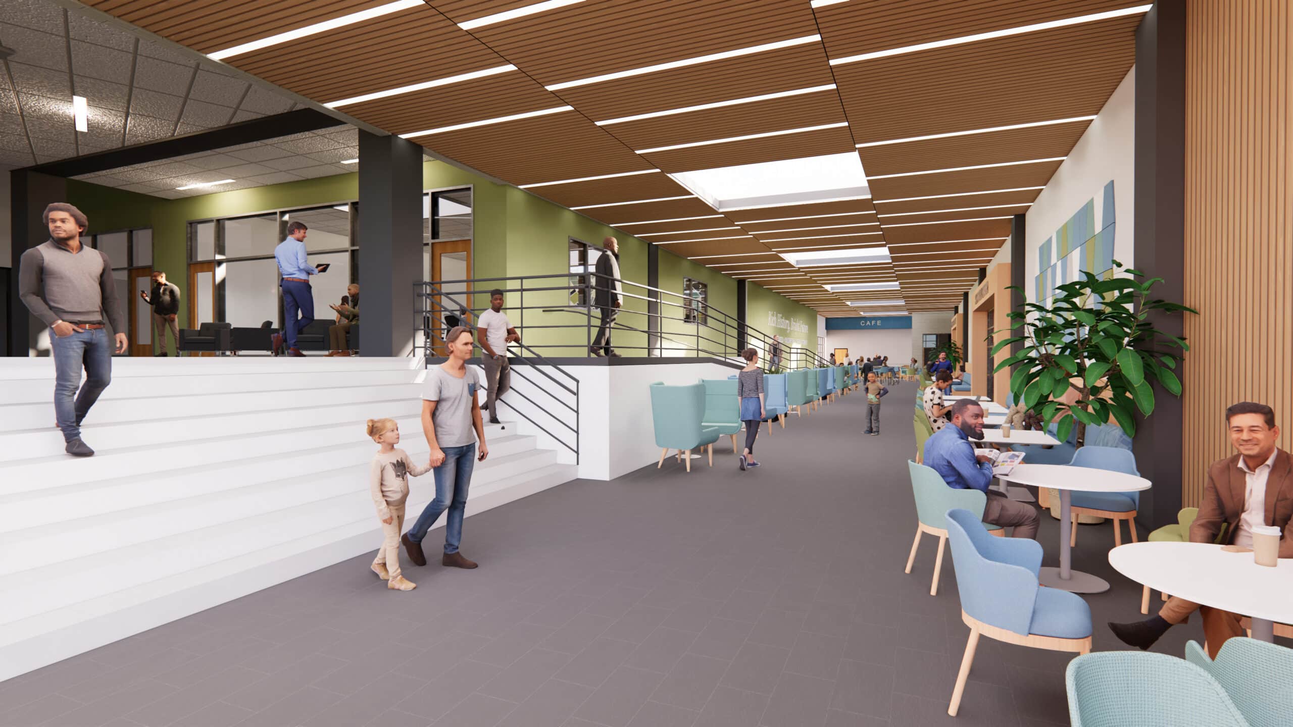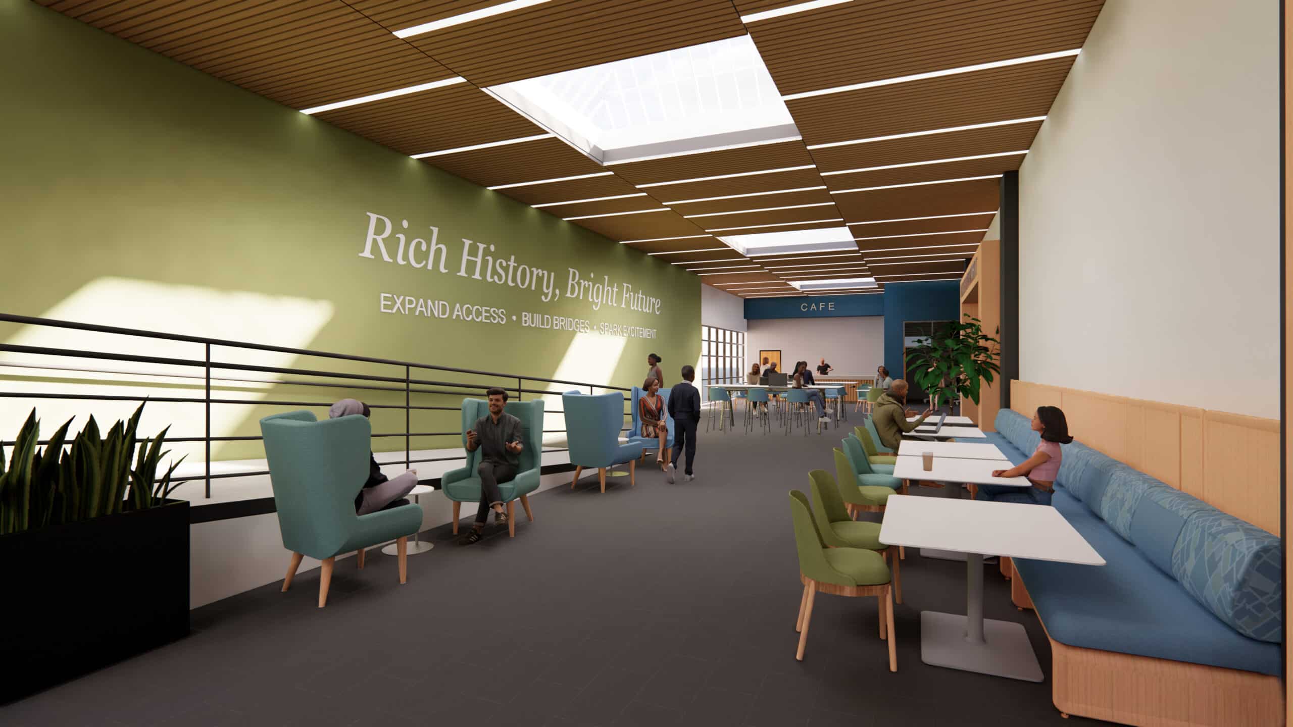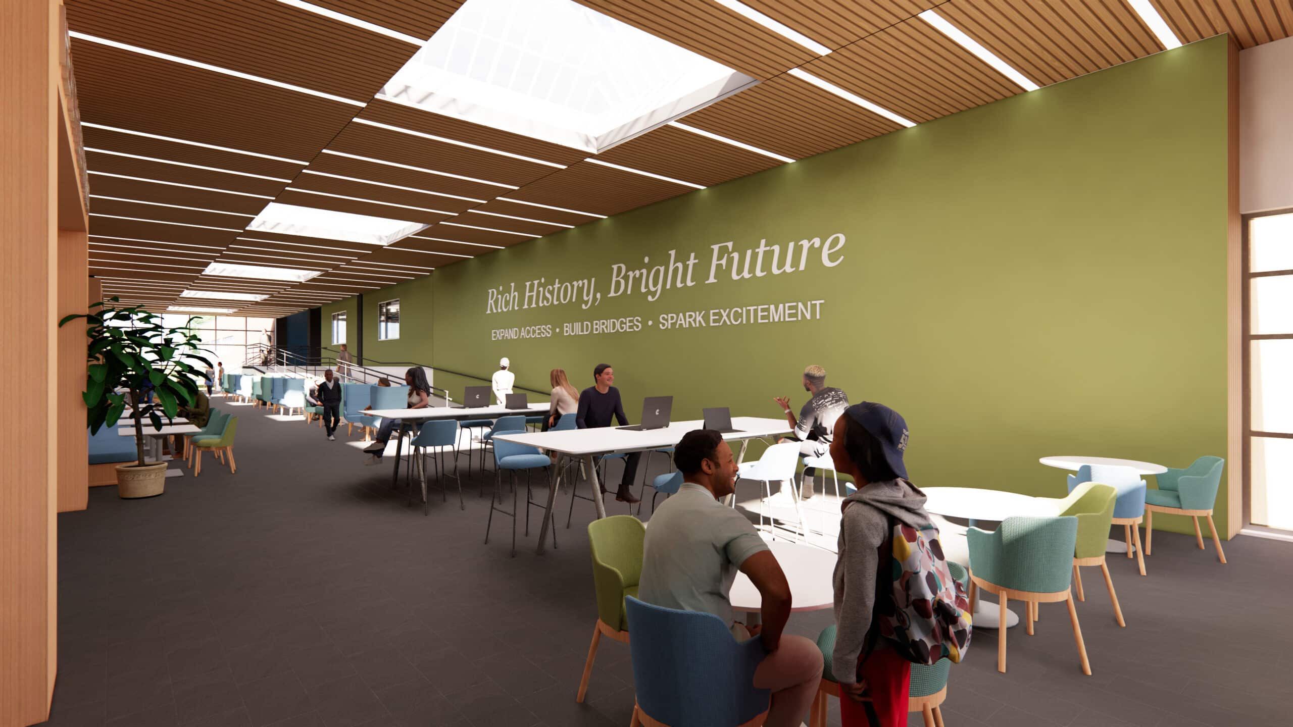The building is a two-story structure with approximately 180,000 sf located on the main floor level and 28,000 sf on the ground floor level facing east toward Route 15. A unique feature of the main building is that it is divided into three separate area which step down 5 feet from each area to the other. This change is elevation is addressed by internal ramps and stairs.
Crabtree, Rohrbaugh & Associates completed an extensive survey and interview process to develop the proposed program of spaces for each of the following user groups: 1) Citizens Services Division – Administration, 2) Citizens Services Division – Child Advocacy Center, 3) Citizens Services Division – Department of Housing and Community Development, 4) Citizen Services Division –Department of Human Relations, 5) Citizens Services Division – Office for Children and Families, 6) Citizens Services Division – Scott Key Center 7) Frederick County Public Libraries -Administration, 8) Frederick County Public Library Branch, 9) Emergency Management Division, 10) Department of Facility Maintenance, 11) Health Services Division – Department of Adult Evaluation & Review Services, 12) Health Services Division – Developmental Center, 13) Health Services Division – Department of Healthcare Connection & Preparedness, 14) Health Services Division – Department of School Health, 15) Interagency Information Technologies Division, and 16) Senior Services Division.
208,000 SF
size
Frederick, MD




