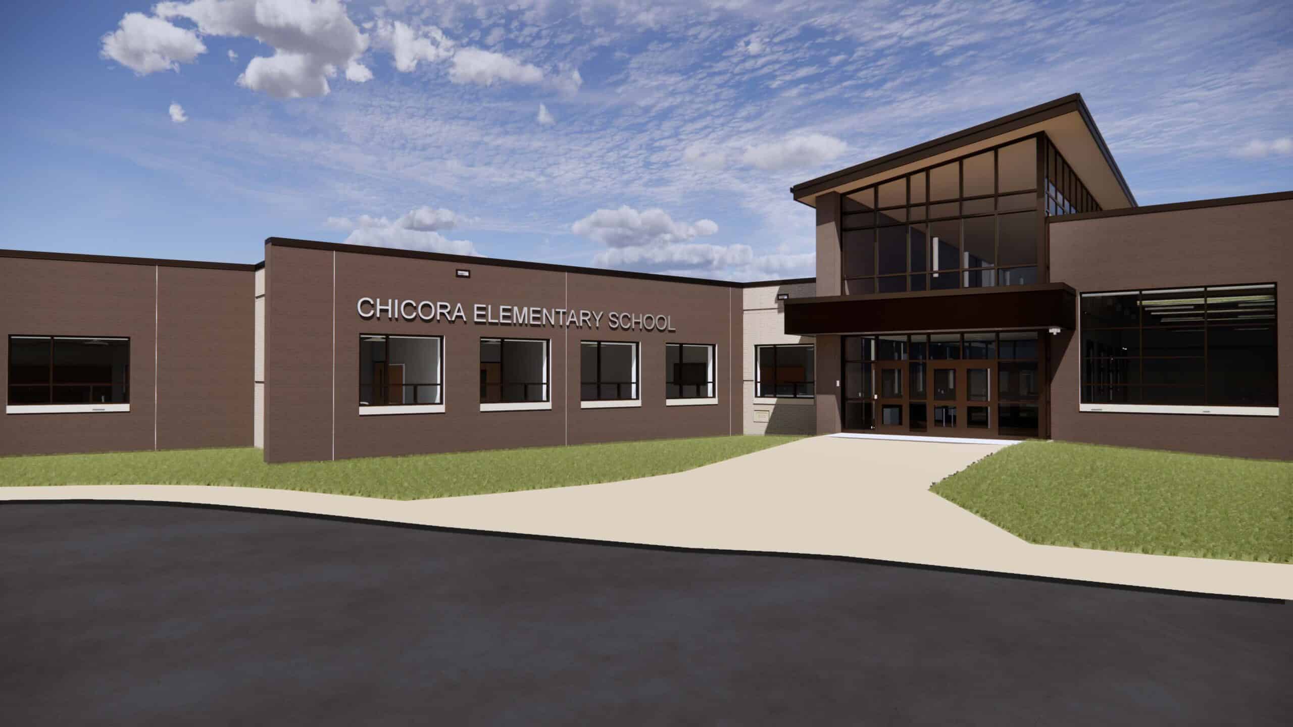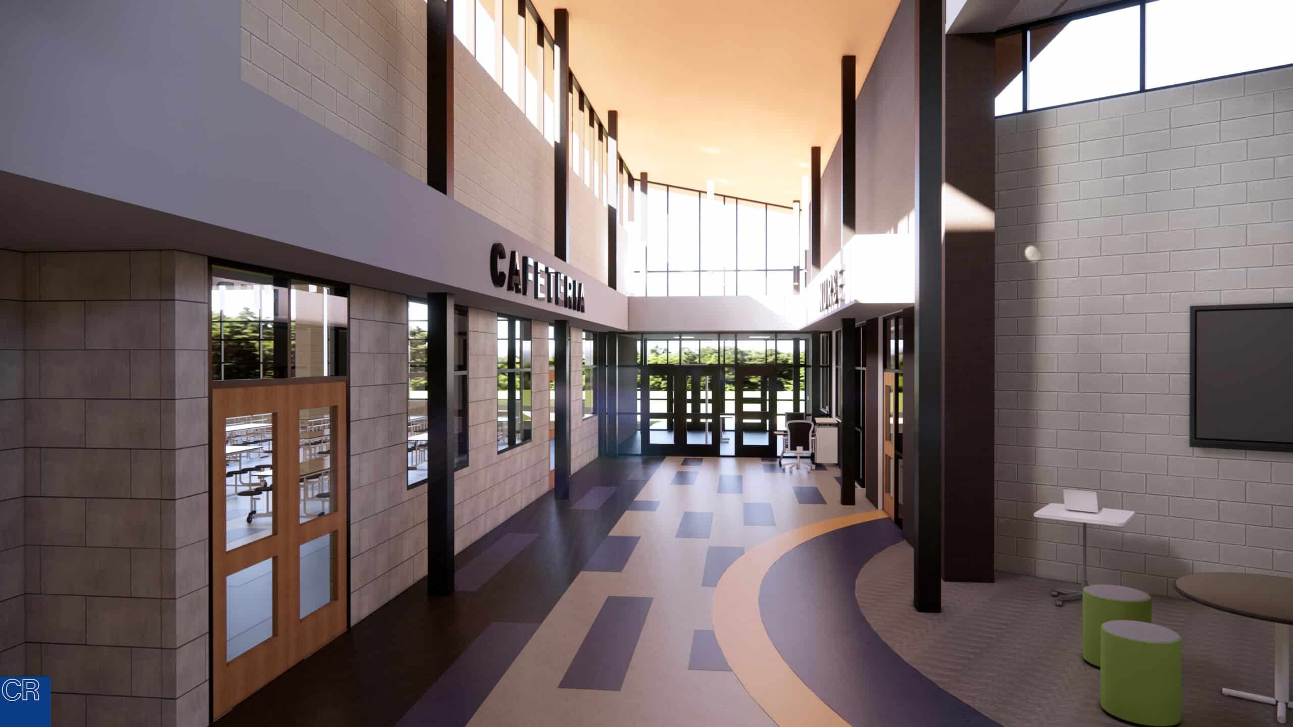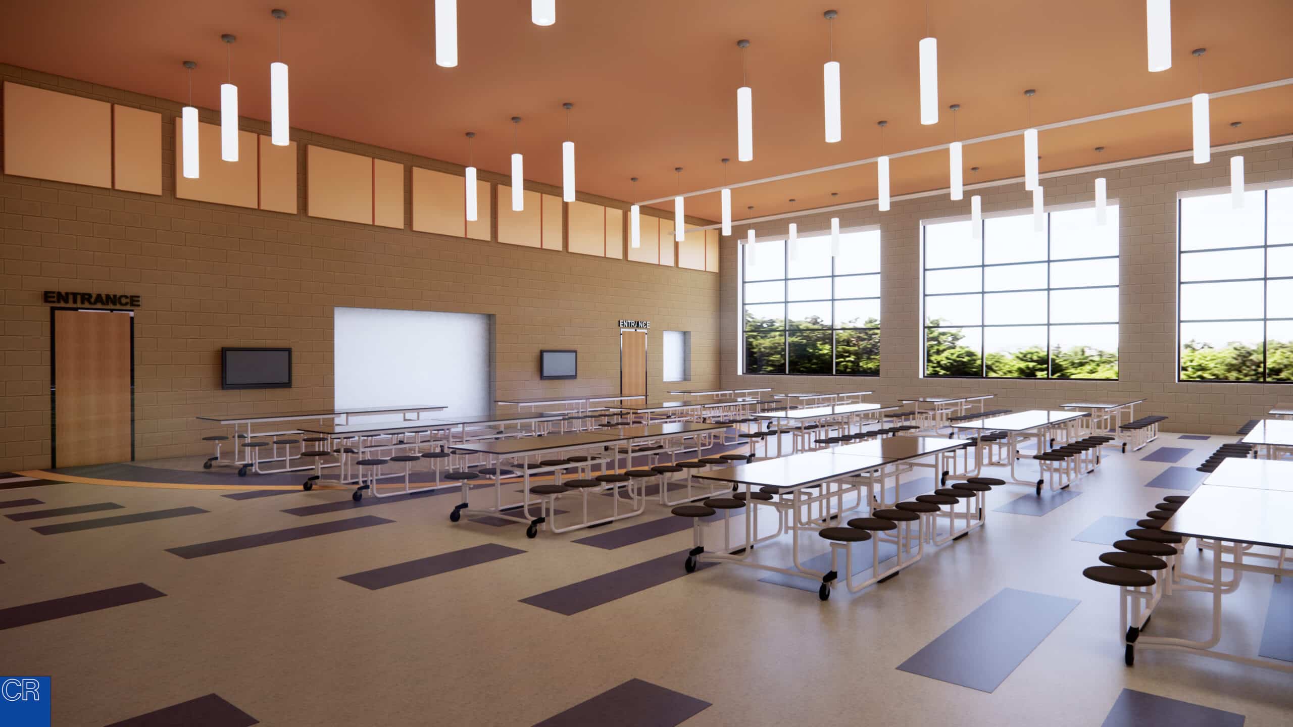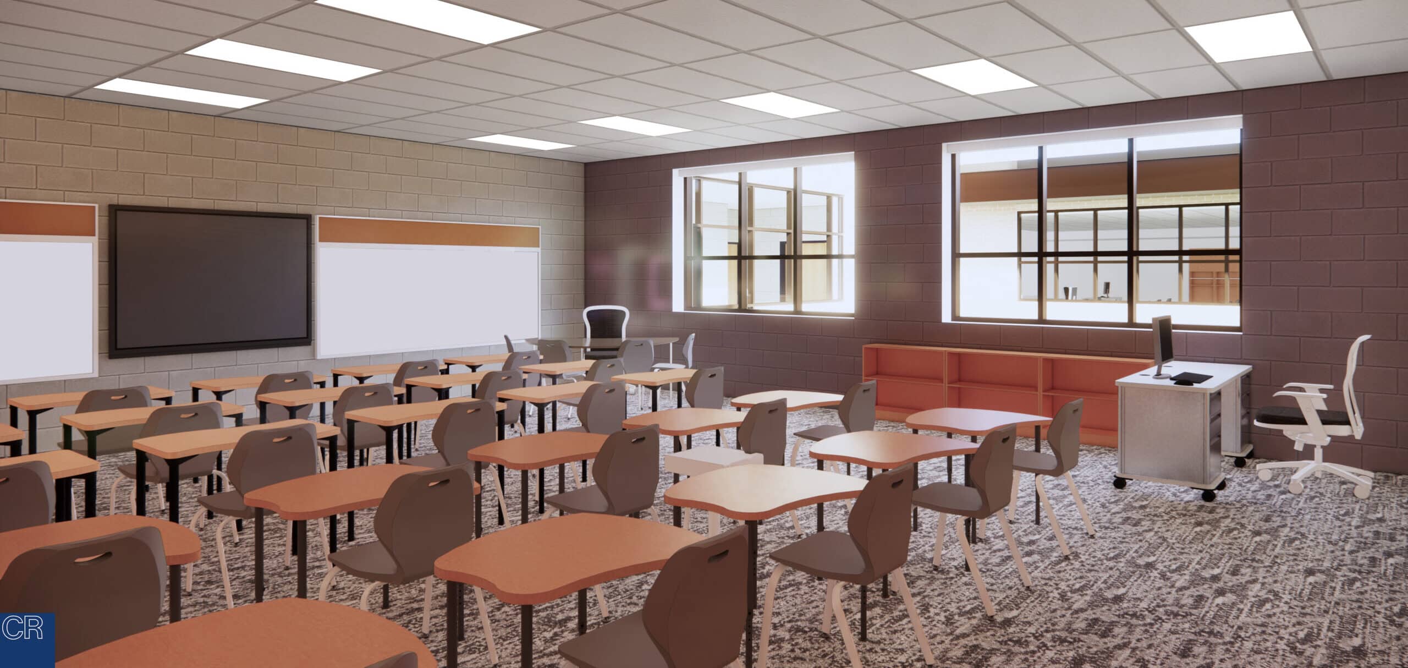Following a District-Wide Feasibility Study, amended by Crabtree, Rohrbaugh and Associates, the Karns City Area District voted to consolidate to one elementary school within the District. These building improvements are needed to address the educational program and physical plant deficiencies, provide equity to the educational program, facilitate the academic achievement of the students and provide for more efficient utilization of operational costs that benefit not only the school district but the community as well.
The project will consist of approximately 48,000 square feet of additions and 50,000 square feet of renovations to the existing one-story school. The facility is designed with a new “Main Street” Lobby which separates the large program spaces, such as the Gymnasium, and new Cafeteria and Administration spaces, from the academic spaces. A new Kindergarten wing and several classrooms will be added to the existing facility. The proposed layout will have 3 academic wings each housing appropriate grade level groupings: Kindergarten, 1st and 2nd, and 3rd through 6th. The Library, Art and STEM classrooms will be located in the central academic wing. The other two academic wings will have a Collaborative Learning Area for small group and individual instruction.
98,000 SF
size
$17,900,000
Estimate
2024
Completion
Chicora, PA




