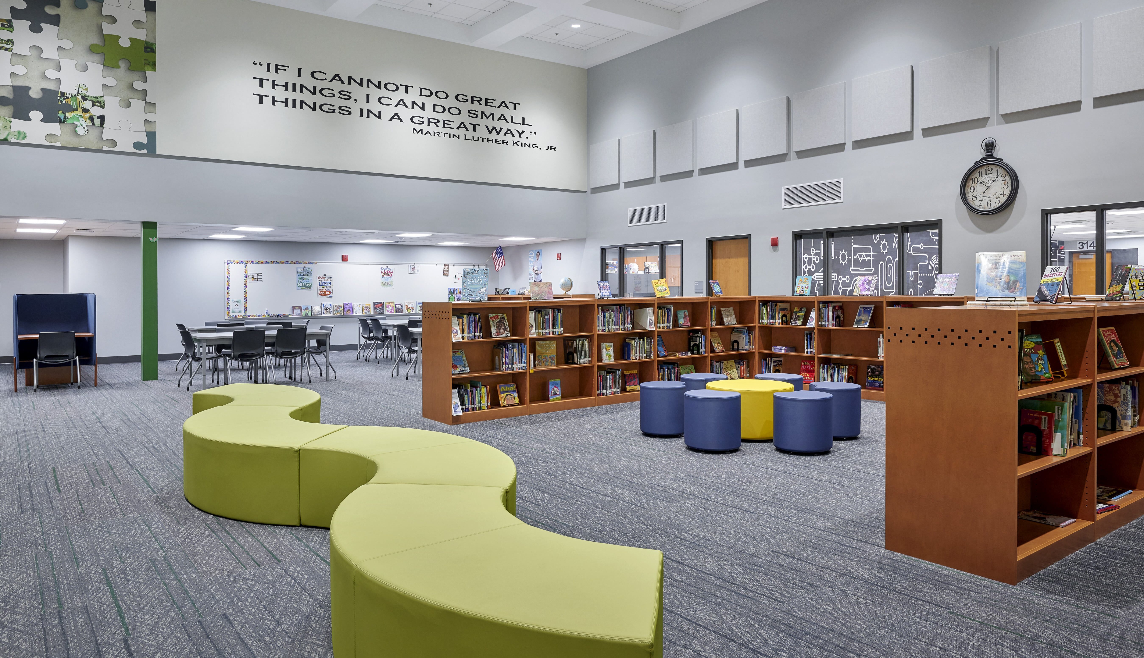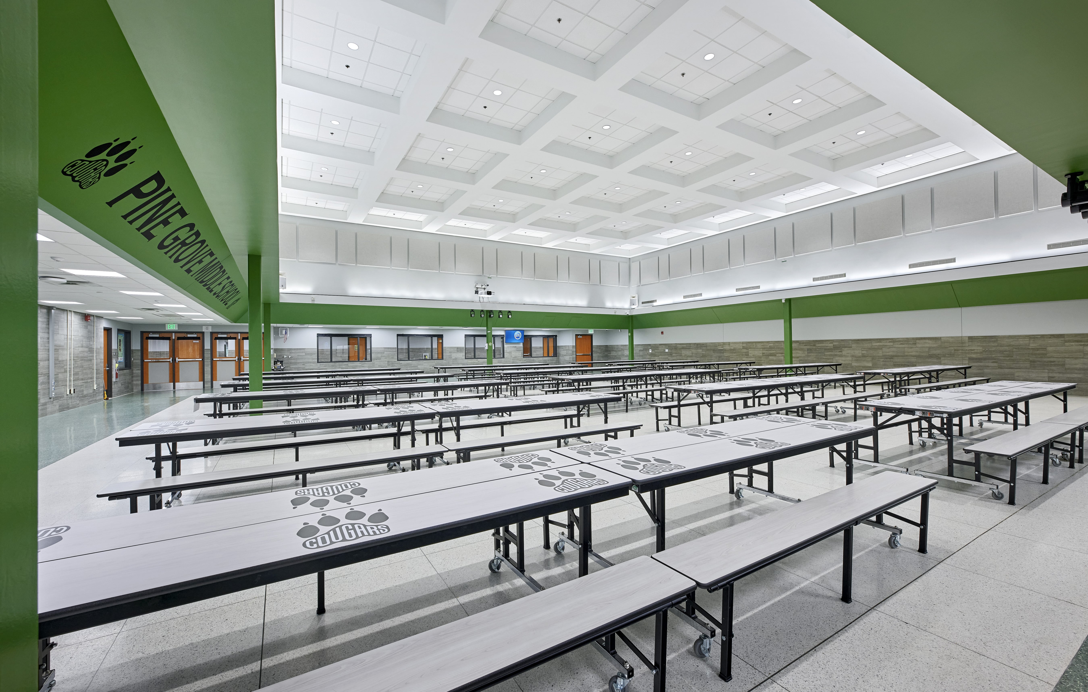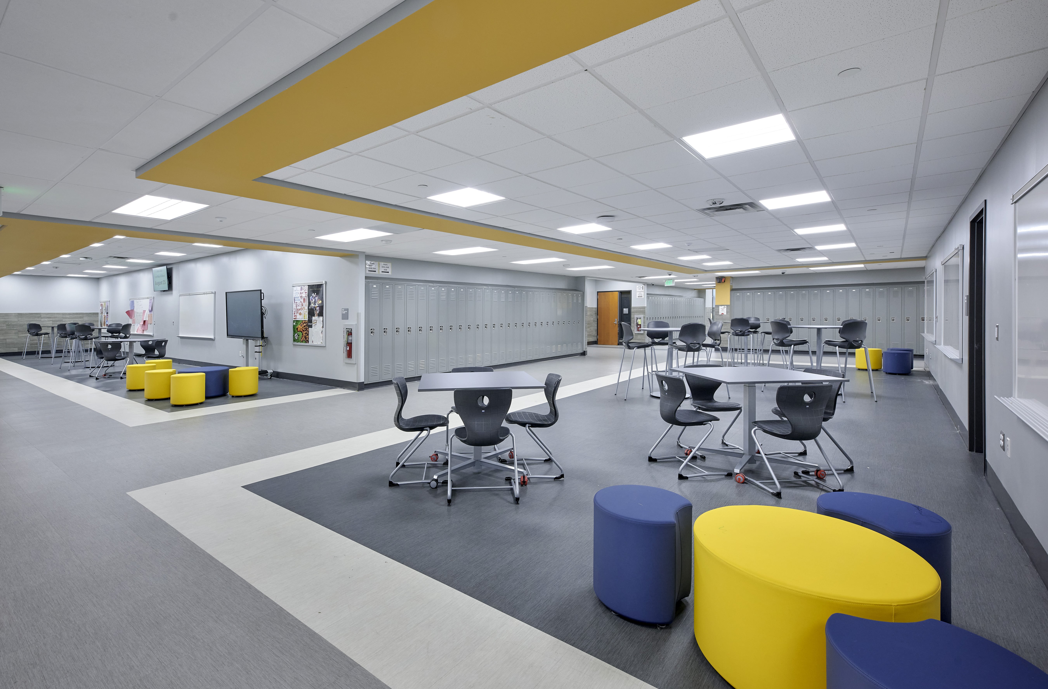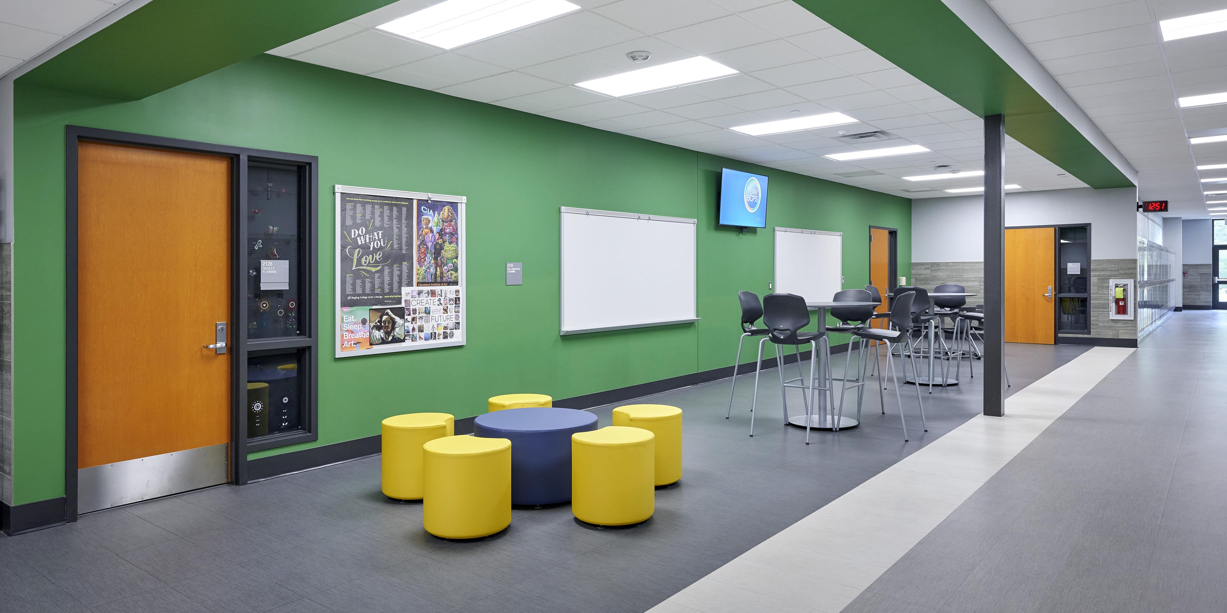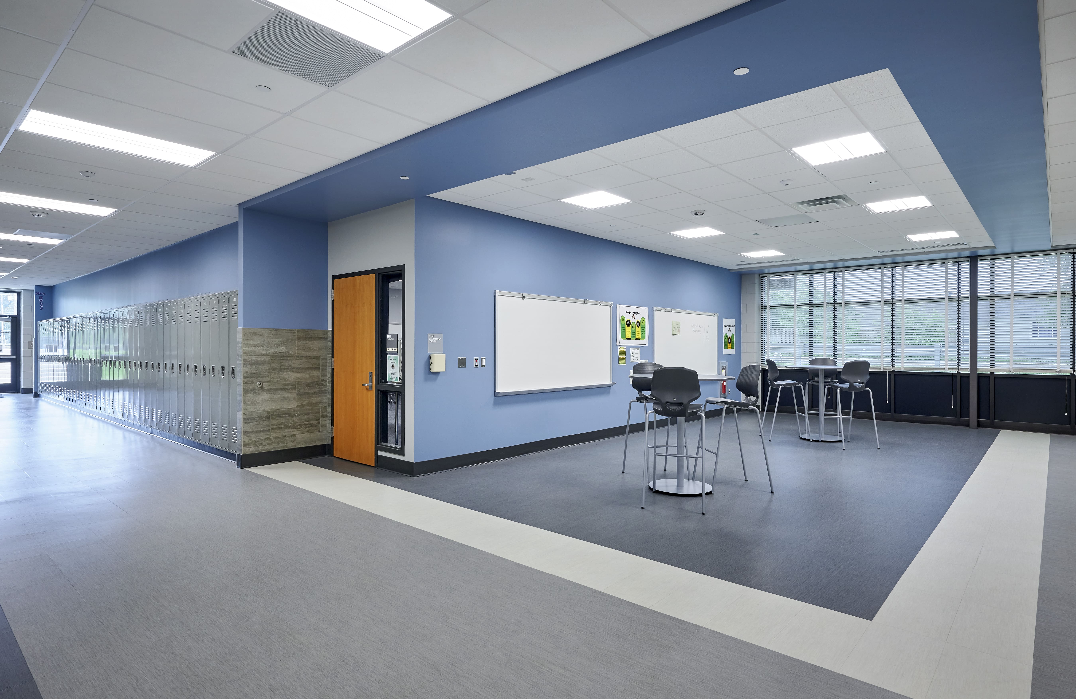The renovations/additions reconfigured the educational spaces, allowing safe, code compliant access to corridors and resulting in a building capable of functioning efficiently with the SRC of 1,419 students. The new additions house grade level classrooms and support spaces as well as a new dance studio lab of approximately 3,000 SF. The facility is organized by grade level groupings including general classrooms with supporting breakout spaces, special education classrooms and collaborative learning areas, the groupings are complete with wayfinding and support spaces.
Formerly an open plan layout, the scope of work included re-organizing section of the building to include a newly renovated media center, expansion of the cafeteria and new locker rooms to support physical education. The administrative offices were relocated to the first floor adjacent to a new secured vestibule at the main entrance to the school, enhancing security for all staff and students.
176,000 SF
size
$32,193,947
cost
2024
completion
Baltimore, MD

